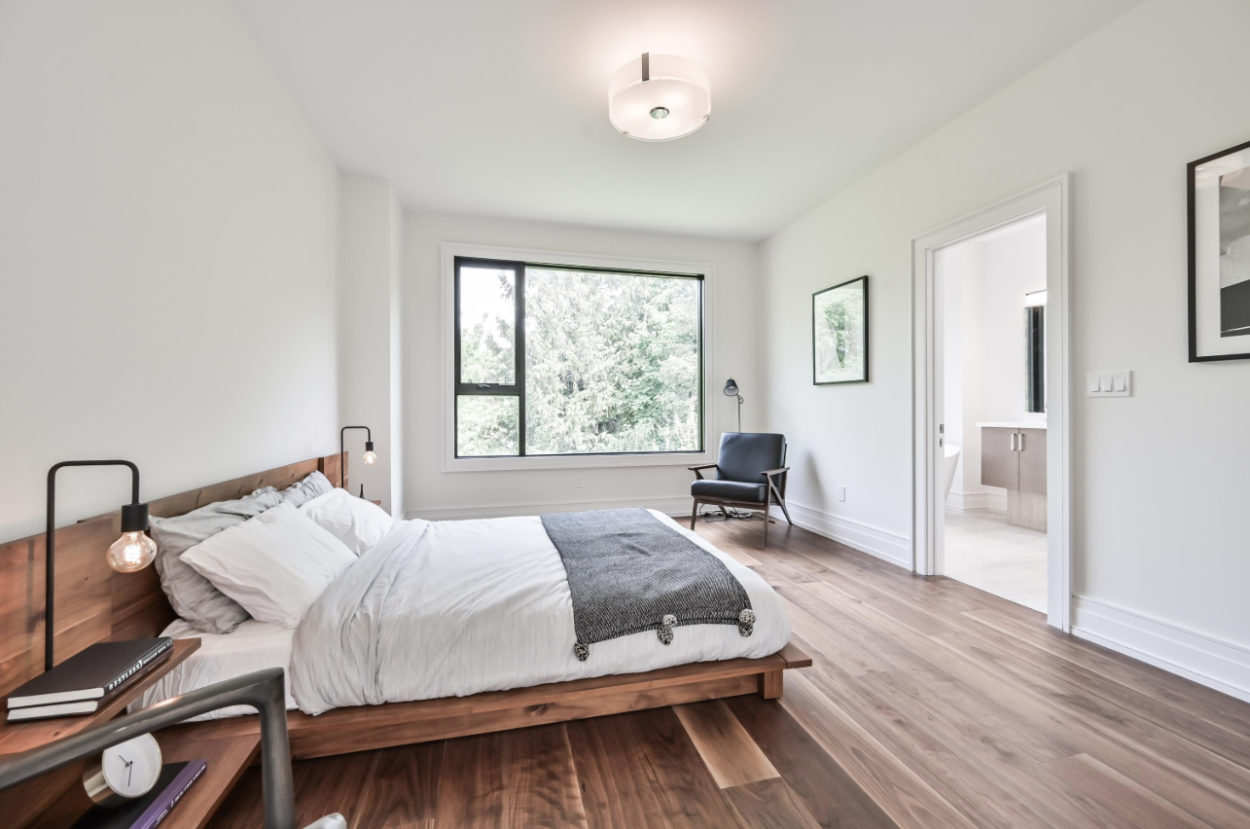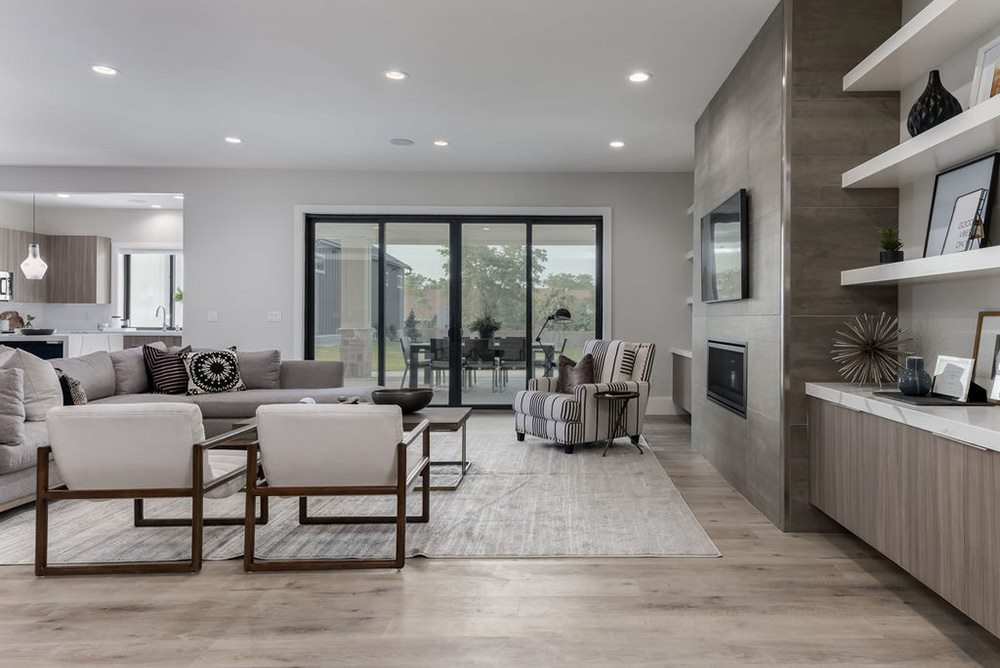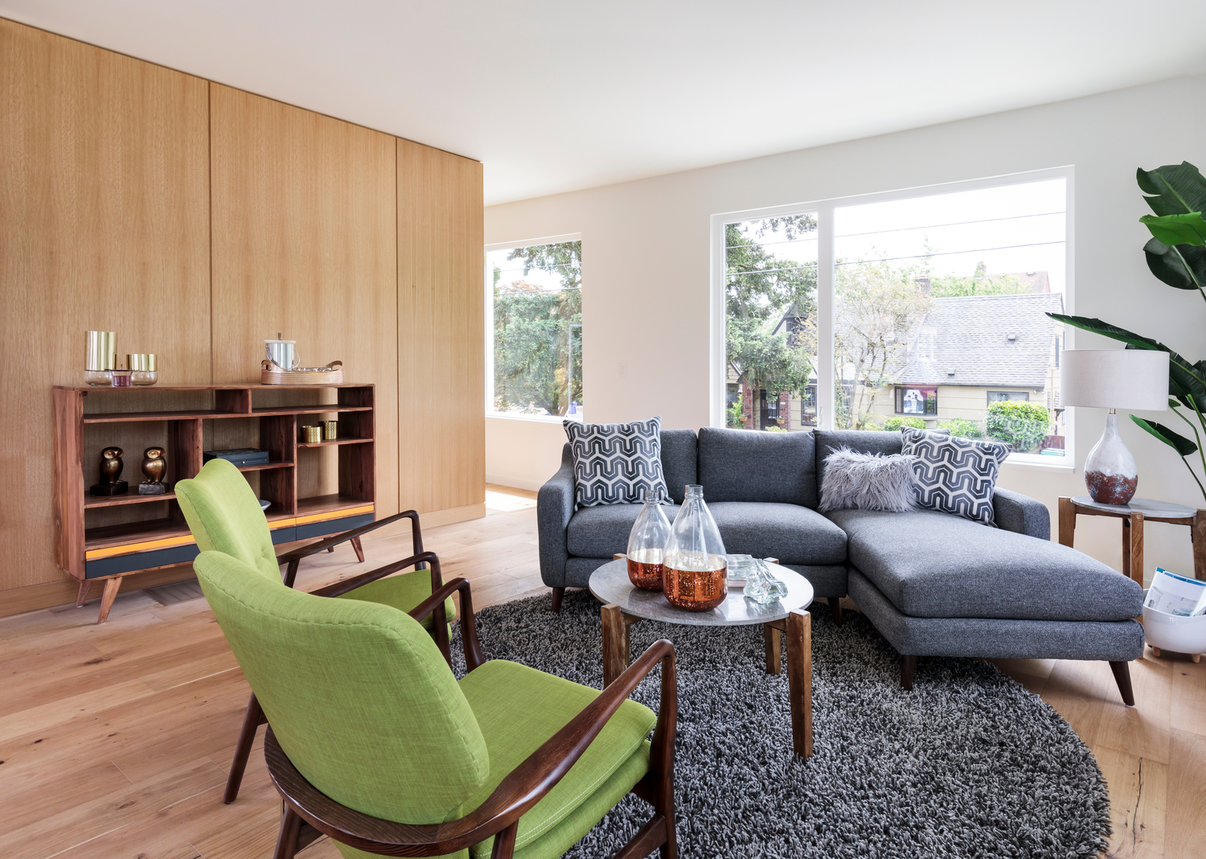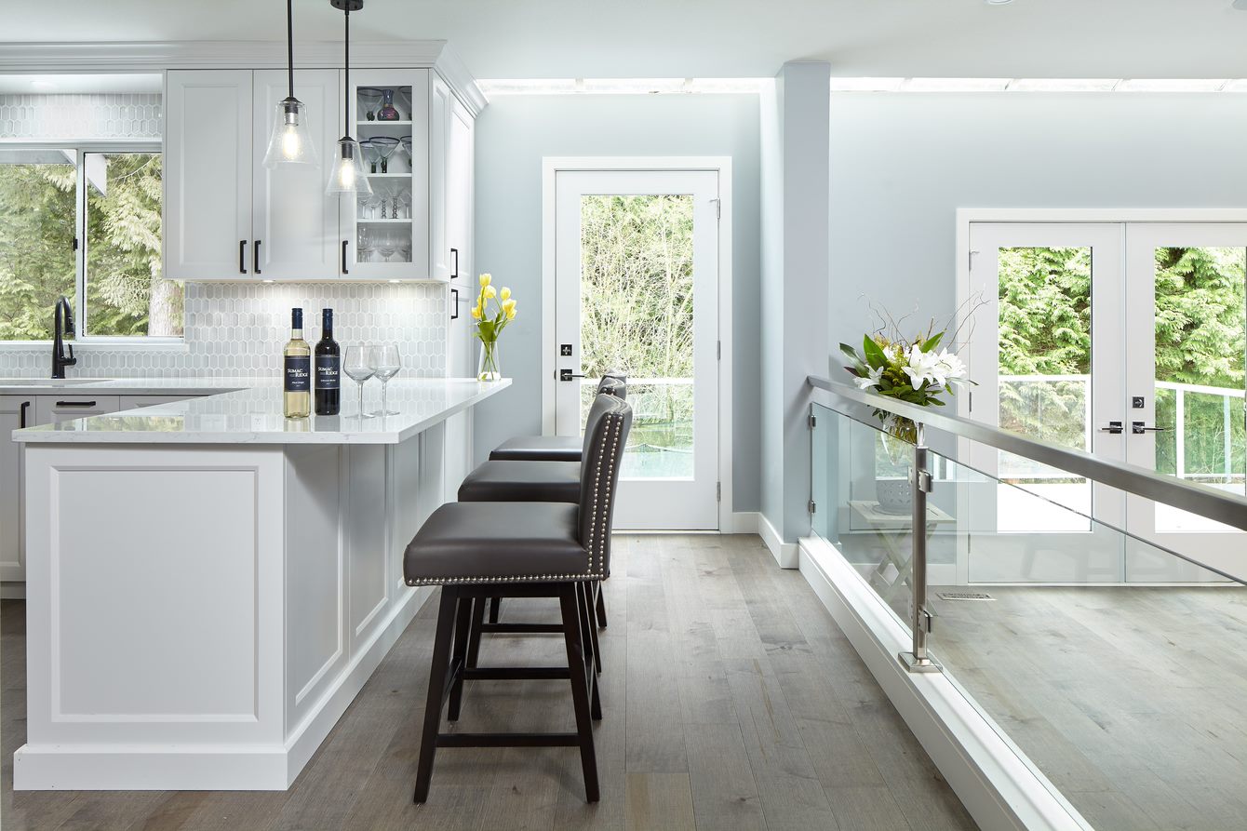Scroll for 30 seconds on Pinterest, and you are almost certainly destined to find Mid-century modern-inspired interiors with iconic curves, natural materials, and geometric interest. Mid-century modern has become a popular buzzword in the worlds of architecture and interior design, but this style can often dominate a space in a way that appears dated or unoriginal if not undertaken with care.
To create a stunning space that exudes the Mid-century modern vibe while still appearing effortless and fresh, it is important to understand the history of the movement and truly contextualize our design decisions.
Learn how you can achieve a fresh Mid-century modern appeal when building your custom home from our team of design experts at Alair South Tampa.

The History of Mid-Century Design
Between 1933 and 1965, in the middle of World War II, the Mid-century movement arose with architects, interior designers, and graphic artists. Iconic figures such as Charles and Ray Eames, Harry Bertoia, and George Nelson developed masterpieces of furniture and lighting that are still dreamt about by design fanatics around the world.
Architects such as Richard Neutra and Rudolph Schindler revolutionized the industry with the use of floor-to-ceiling glass, flat planes, and a powerful blend with nature.
What Inspired Mid-Century Design?
The Mid-century design style evolved from early-20th-century Modernism. While the movement began during World War II, it really expanded and prospered after the war ended as a result of new technologies and resources as well as renewed hope for the future.
Americans were much more interested in lifestyle, quality time with loved ones, and reconnecting with nature. These ideals were reflected in new homes across the country with massive windows for backyard views and open floor plans for communal entertainment.
Additionally, as more people moved into smaller homes in urban environments and people desired to optimize efficiency around the home for more time for other interests, function leveled form on the playing field.
Design characteristics of this era include:
- Organic Shapes & Textures
- Simplicity in Form
- Prioritization of Function
- Democratic or Designed for All People
How to Create a Custom Mid-Century Modern Home
The resurgence of Mid-century modern style, particularly through styles such as Scandinavian design and Danish Modern, has led many homeowners to crave this kind of stunning simplicity in their own spaces.
In our hectic modern lifestyles, the home should serve as an oasis to return to at the end of a busy day, with minimal visual clutter and an emphasis on the proven benefits of nature.
Mid-century modern architecture promotes peace and
simplicity at the end of a long day in our hectic lifestyles.
Here are some must-have elements to incorporate into your new custom home to achieve an elevated Mid-century modern appeal.
Clean Lines & Geometric Shapes
Straight lines and bold angles are a staple within Mid-century modern architecture and design. Start with your home’s exterior, as this is the first impression guests and those passing by will have of your space. Many Mid-century modern homes have flat roofs, but some also have asymmetrical low-sloping rooflines.
Mid-century modern homes tend to be single-story with a patio and plenty of connections to outdoor spaces. Overall, the goal should be to maintain a minimal, rather than ostentatious, atmosphere that supports the beauty of the surrounding environment.

Floor-to-Ceiling Windows
The natural environment becomes the focal point in Mid-century modern homes, which is why you should incorporate as many windows as possible into your space. Consider floor-to-ceiling views of the yard, sliding glass doors that lead to a luxurious patio, and tall ceilings that reach towards the sky and generate a sense of open airiness.
Open Floor Plan
When designing your Mid-century modern home, think about how you want your family to engage with one another or if you want to be able to entertain guests regularly. An open floor plan can support unity within the home as well as, once again, produce a fresh and open impact in which you can just breathe.
An open floor plan will instill a sense of connection and unity
within the home, perfect for families who love to entertain.
Elevation Shifts
While an open floor plan is a must, it can still be useful to add depth and variation within the space to distinguish the different areas of activity.
Fireplaces can be centered in rooms or custom built-in cabinetry can add unique texture and add subtle visual complexities without overwhelming the rest of the home.
Access to the Outdoors
In the Mid-century, Americans were increasingly moving to cities and away from nature. This caused a disconnect between people and the outdoors. However, some architects and designers sought to change this by incorporating nature into their work.
To create a sense of connection to nature within your home, use natural materials, plants and greenery, and create easy access to the outdoors through decks, patios, and courtyards. This design style not only looks luxurious but will cultivate a connection to nature – even if you live in an urban area.
Influential Inspiration > Biophilic Design within the Home

Modern & Timeless with Alair South Tampa
Building a Mid-century modern home is a deeply rewarding experience. With a little bit of planning, creativity, and guidance from our team at Alair South Tampa, you can end up with a beautiful and unique home that will be the envy of your neighborhood.
Following these guidelines will help you create a luxurious space that feels both timeless and modern. What are you waiting for? Living Better Starts Here™. Start planning your dream home today with Alair South Tampa – call our experienced Project Managers today.
Featured Image: Alair White Rock
