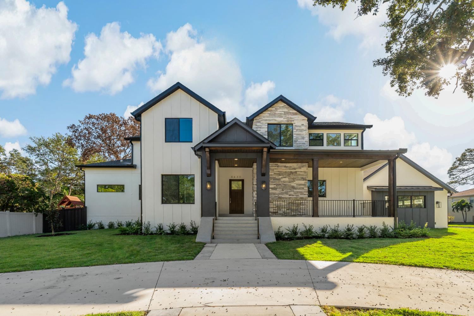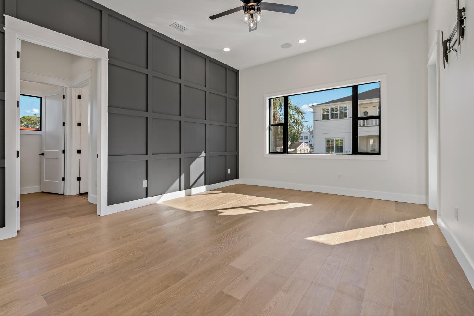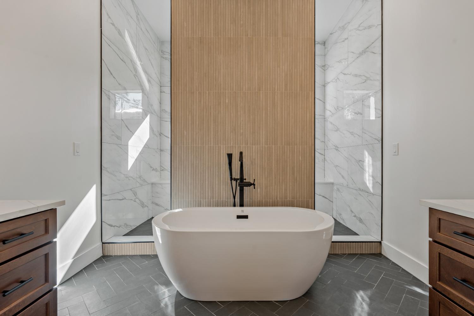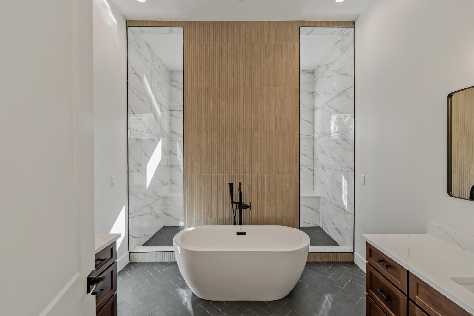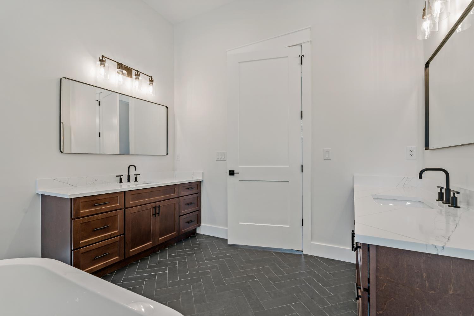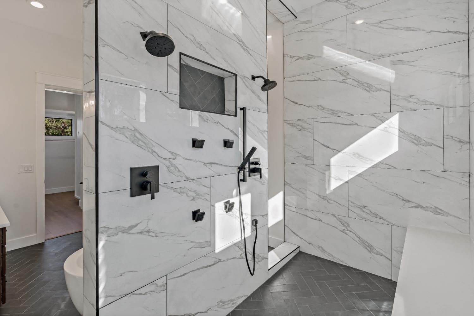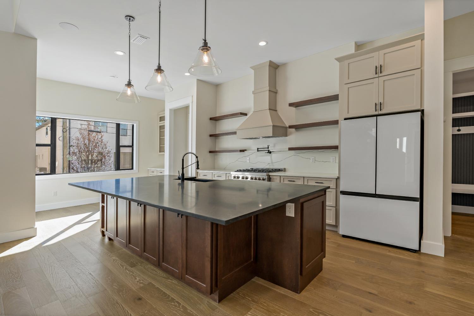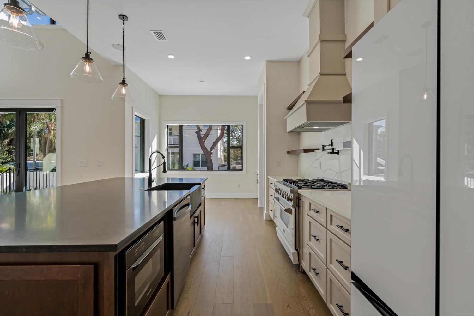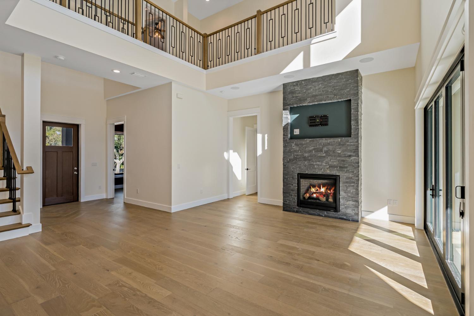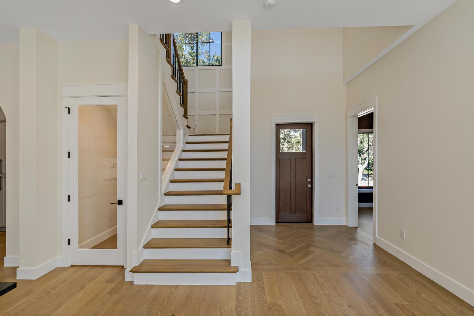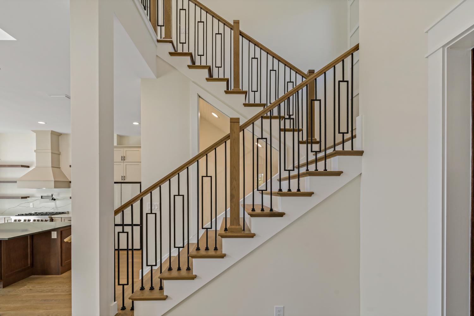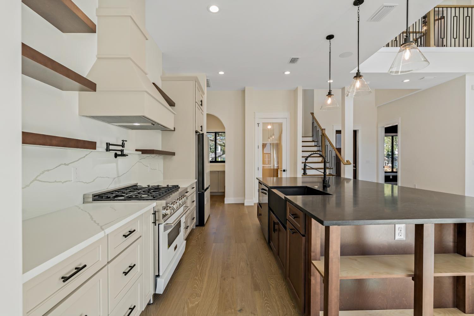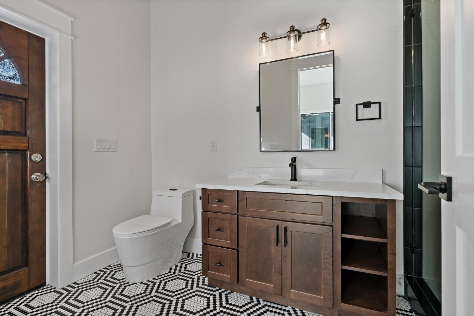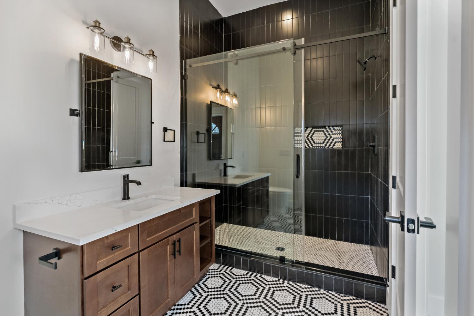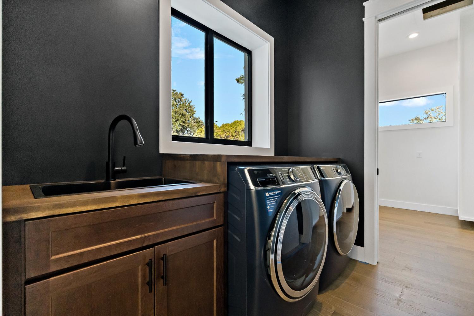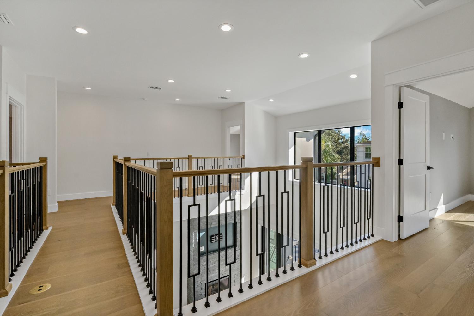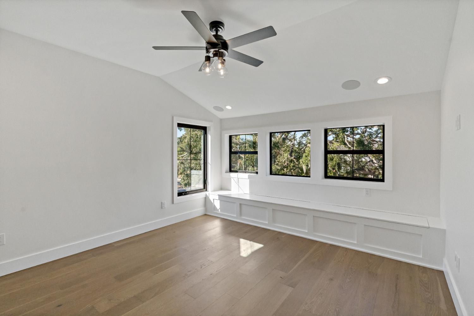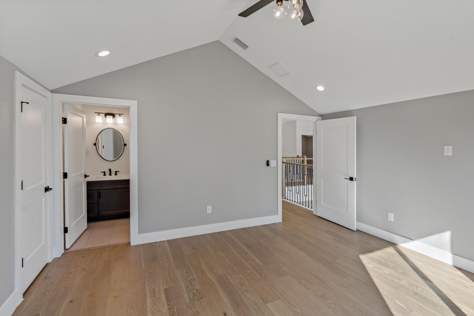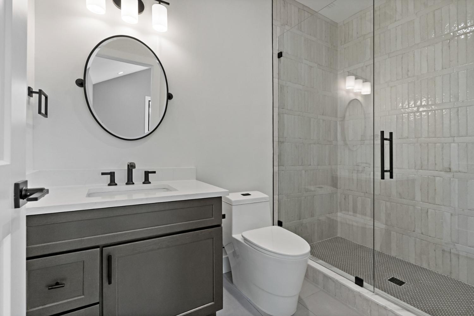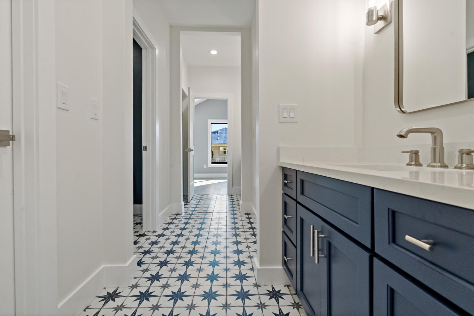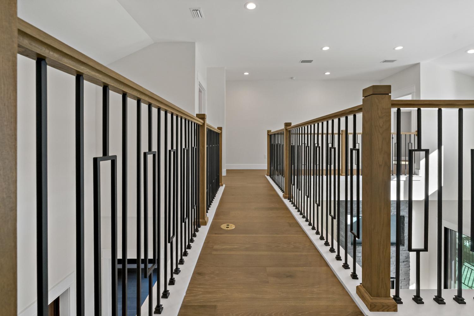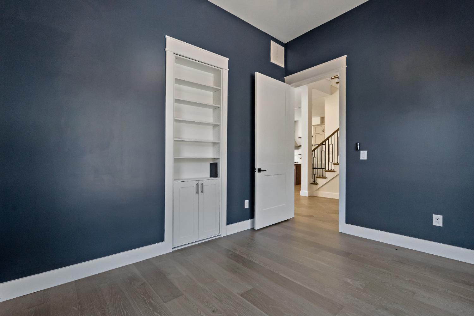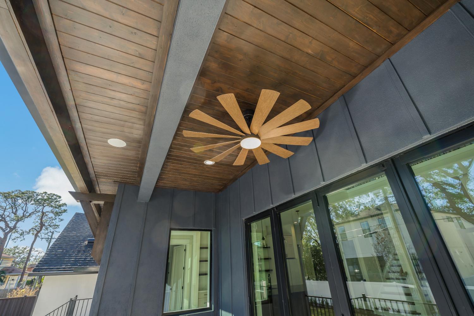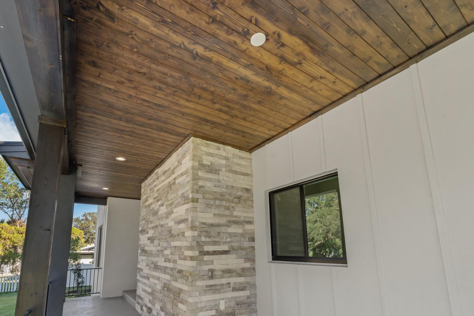Belmar Shores Custom Home
Belmar Shores Custom Home
Modern Farmhouse Elegance
This custom new build home is a blend of modern farmhouse elegance and innovative design. Spanning 4,683 square feet, it features five bedrooms, four bathrooms, and a dedicated office space. The architectural vision, crafted by Robert Motley with Archevoke, comes to life with exceptional attention to detail. One of the standout features is the strategic elevation, addressing flood zone AE-10 requirements by constructing the house at an impressive 11 feet 3 inches. Nestled on a corner lot, the home boasts dual access points, including a semi-circular driveway and a separate entry to a spacious three-car garage.
Inside, you’ll find luxurious features such as a hidden room accessed through a Murphy door in the office and a unique car wash-style master bath with dual entry points. The living room’s bifold sliding doors seamlessly open to blend indoor and outdoor living spaces, perfect for enjoying Florida’s beautiful weather. The wine room, cleverly located under the stairs and enclosed in glass, adds a touch of sophistication. The open concept design is enhanced by a second-floor catwalk overlooking the first floor, creating a sense of grandeur and connectivity throughout the home. A unique customization includes repurposing the original front door from the client’s childhood home as an exterior door off the pool bath, adding a personal touch to the new build. Exceptional craftsmanship is evident in the wood detailing, including corbels, columns, and shiplap on the roof, which ties in the farmhouse aesthetic beautifully.
Key Partner:
Architect: Robert Motley with Archevoke
Comfort All-Stars
Ciccarello & Son
Edmondson Electric
Bayside Concrete
Koala Insulation
Evans Roofing
Fishbourne Construction
Proficiency Plus
Gulf Cabinetry
Square Footage: 4,683 SQ FT
Time to Complete: 18 months
Craig Rhodes Photography at Haus Images
Modern Farmhouse Elegance
This custom new build home is a blend of modern farmhouse elegance and innovative design. Spanning 4,683 square feet, it features five bedrooms, four bathrooms, and a dedicated office space. The architectural vision, crafted by Robert Motley with Archevoke, comes to life with exceptional attention to detail. One of the standout features is the strategic elevation, addressing flood zone AE-10 requirements by constructing the house at an impressive 11 feet 3 inches. Nestled on a corner lot, the home boasts dual access points, including a semi-circular driveway and a separate entry to a spacious three-car garage.
Inside, you’ll find luxurious features such as a hidden room accessed through a Murphy door in the office and a unique car wash-style master bath with dual entry points. The living room’s bifold sliding doors seamlessly open to blend indoor and outdoor living spaces, perfect for enjoying Florida’s beautiful weather. The wine room, cleverly located under the stairs and enclosed in glass, adds a touch of sophistication. The open concept design is enhanced by a second-floor catwalk overlooking the first floor, creating a sense of grandeur and connectivity throughout the home. A unique customization includes repurposing the original front door from the client’s childhood home as an exterior door off the pool bath, adding a personal touch to the new build. Exceptional craftsmanship is evident in the wood detailing, including corbels, columns, and shiplap on the roof, which ties in the farmhouse aesthetic beautifully.
Key Partner:
Architect: Robert Motley with Archevoke
Comfort All-Stars
Ciccarello & Son
Edmondson Electric
Bayside Concrete
Koala Insulation
Evans Roofing
Fishbourne Construction
Proficiency Plus
Gulf Cabinetry
Square Footage: 4,683 SQ FT
Time to Complete: 18 months
Craig Rhodes Photography at Haus Images
Schedule A Project Consultation For Your Home
Click the button below to tell us more about your custom home building project and then a member of our team will follow up to set up a Project Consultation meeting.
