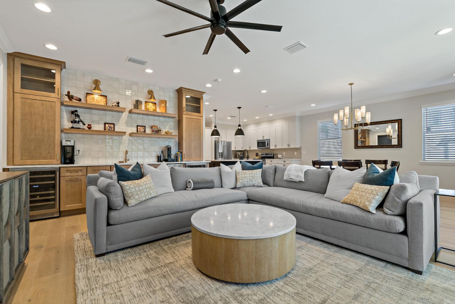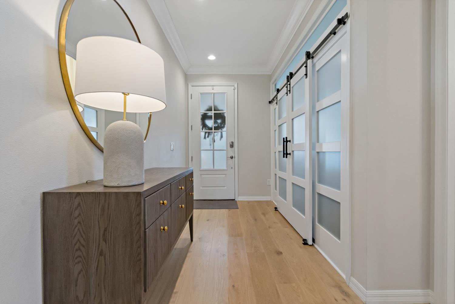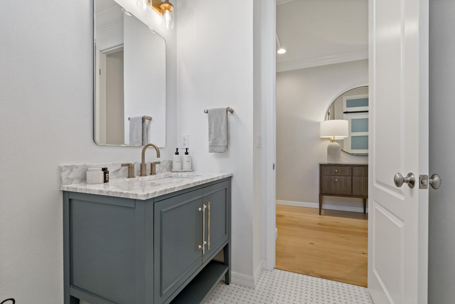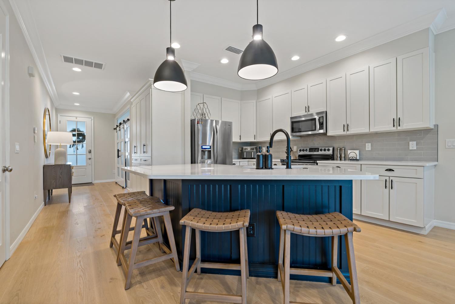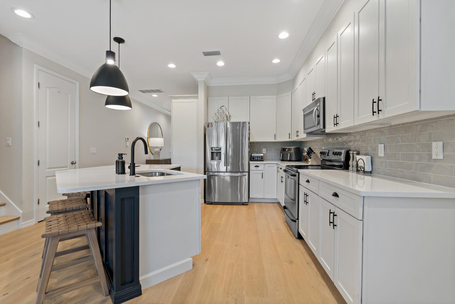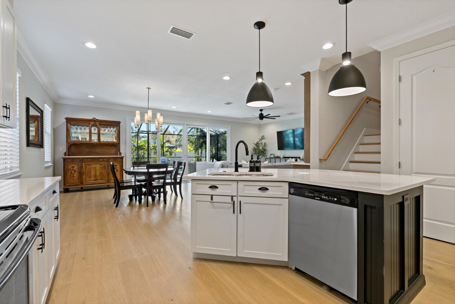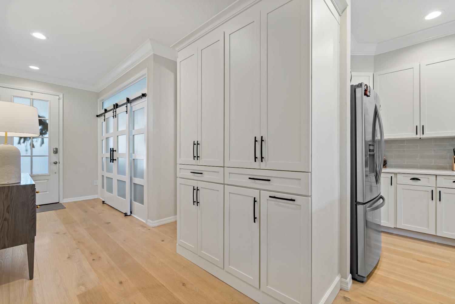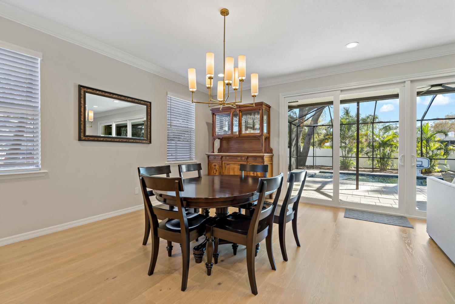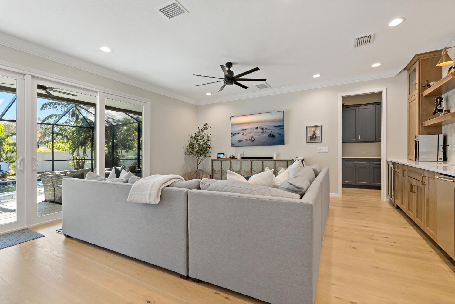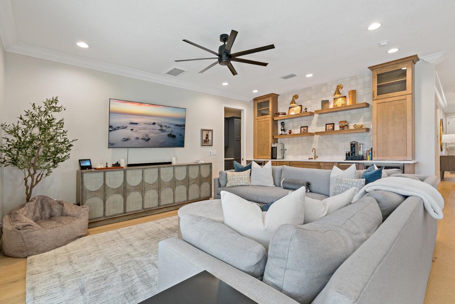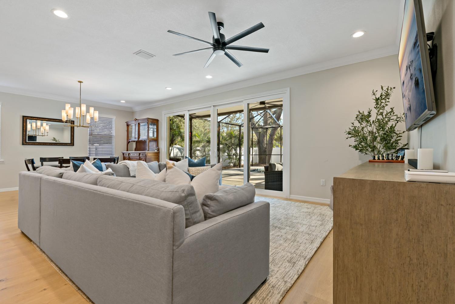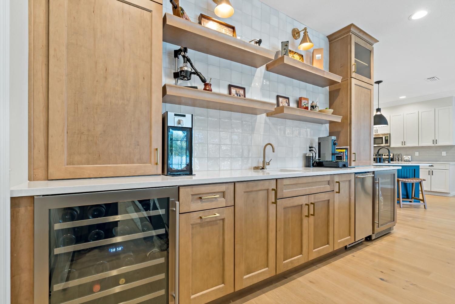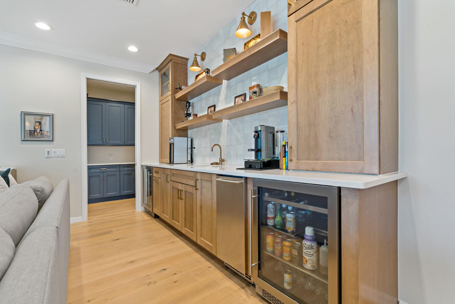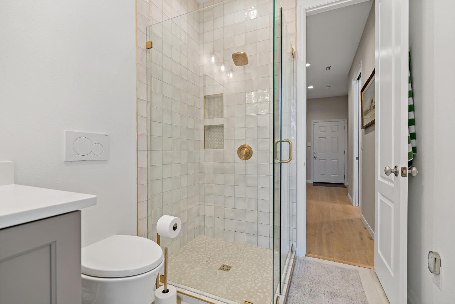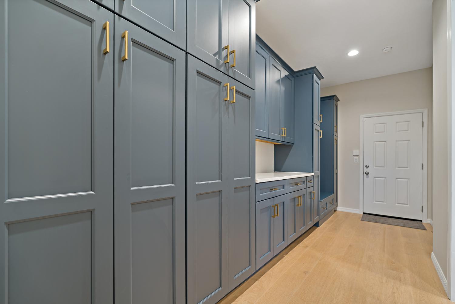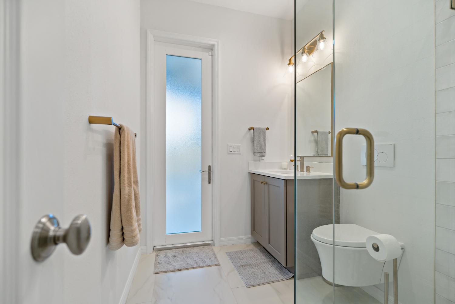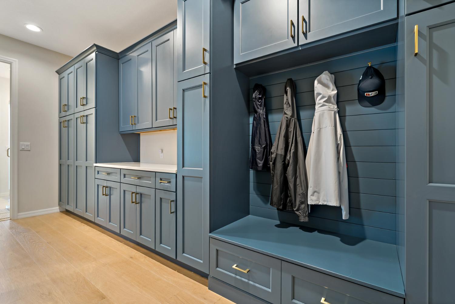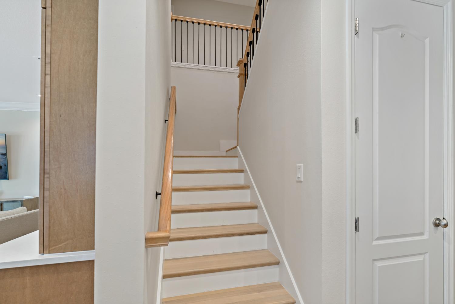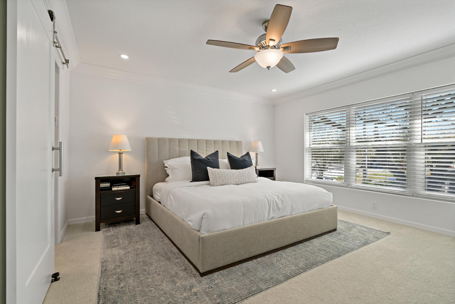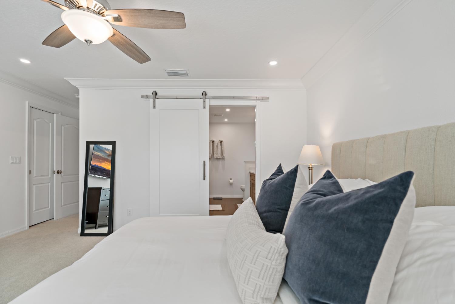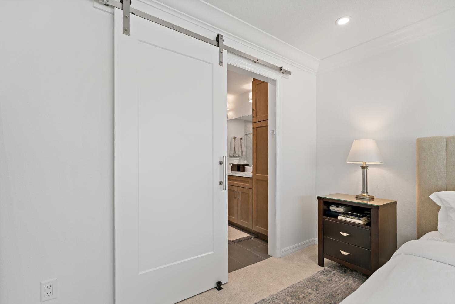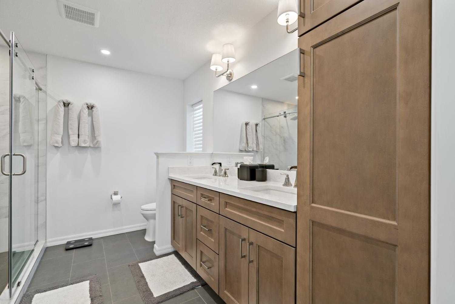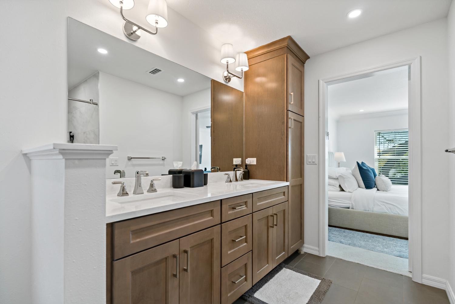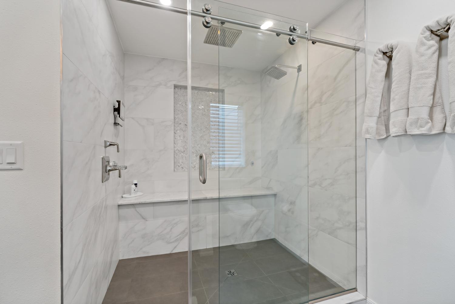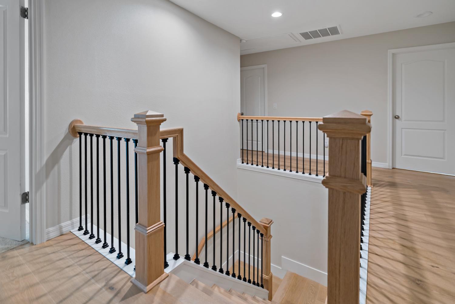South Gandy Major Remodel
From conventional to a seamlessly expanded entertainment space, this house was remodeled to comfortably host family gatherings. To do so, more living space was created on the second floor by enclosing the double height ceiling in the original living room, which allowed the ground floor primary suite to relocate to the second floor. The once primary suite was turned into a large family room with an exquisite bar, sizeable mudroom, and lavish pool bath. Large sliders were added along the back wall to create natural light and to showcase the pool and outdoor living space. In addition, new flooring was replaced throughout, electrical and plumbing fixtures were updated, kitchen countertops were modernized, and floor to height ceiling cabinetry was added to match the existing kitchen for more pantry storage.
Time to complete: 8 Months
Market Partners: Hendrickson Interiors
Photo Credit: Haus Images
Schedule A Project Consultation For Your Home
Click the button below to tell us more about your custom home building project and then a member of our team will follow up to set up a Project Consultation meeting.
