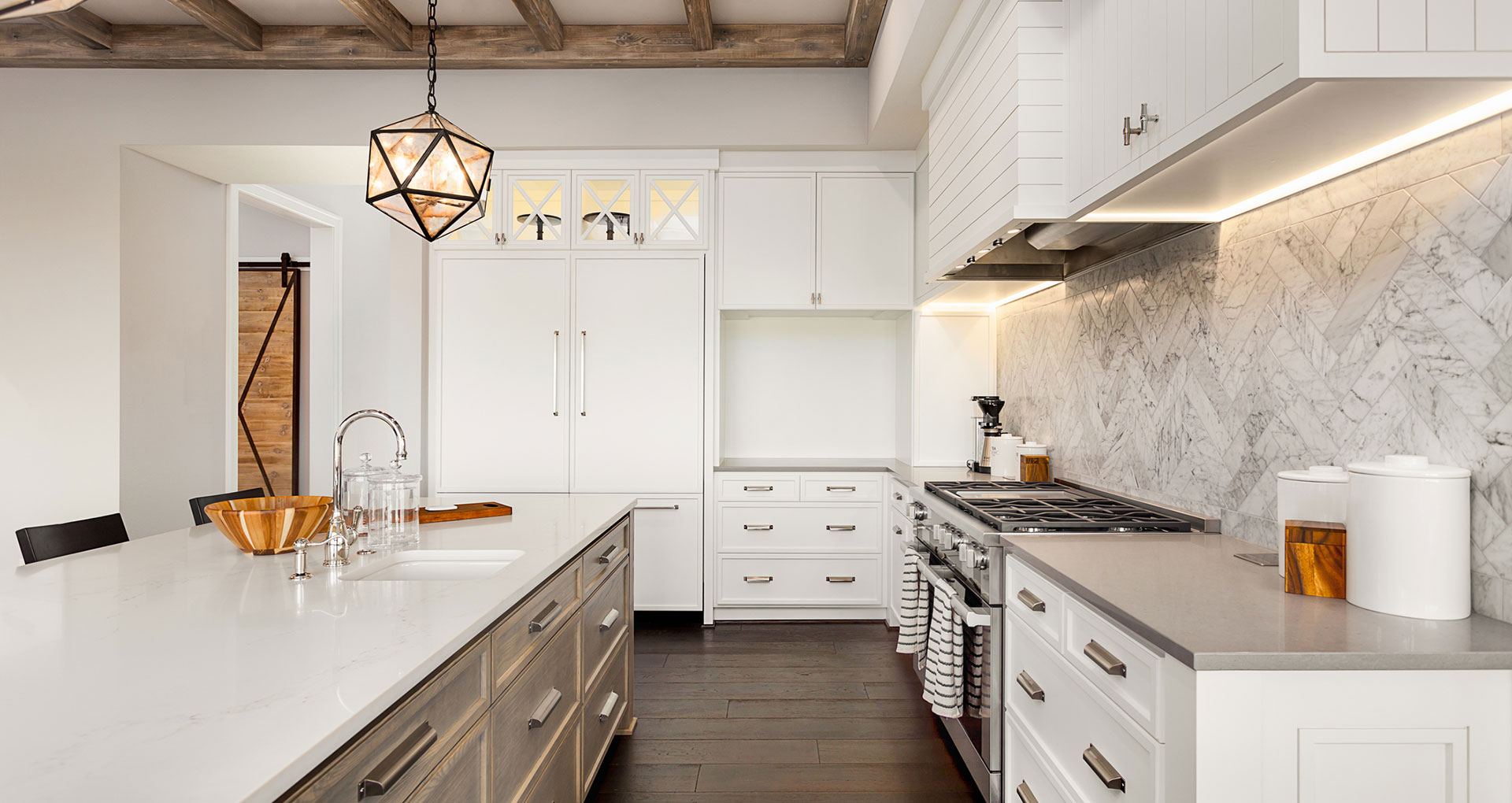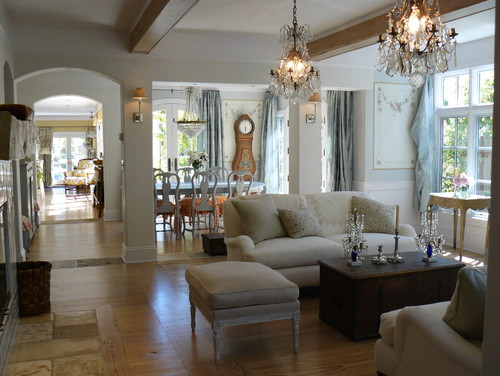Open-plan homes are becoming more popular, and they are spreading to more and more countries around the world. However, many believe that the open-plan house is mainly a trend that will eventually come to an end, while others believe that the open-plan house will continue to be popular and widely adopted for many years to come.
According to Houzz, open-plan homes are popular in many countries, including the United States, Europe, and Australia. There are three different ways of thinking when it comes to open-plan homes. Some say that there are many benefits of open-plan homes, others say that there are too many drawbacks to open-plan homes, and still others say that there can be a balance of open-plan and closed-plan features in a home so that people can enjoy the best of both worlds.
Why You Might Like Open-Plan Homes
People who enjoy open-plan home styles generally enjoy them because of the sense of community and the extra space and light that an open-plan home brings. Because the main living areas of the house are open to each other, it allows for people to be in different rooms and still be able to talk to each other. There is more of a sense of community and togetherness that comes from being able to communicate easily due to living in an open-plan house.
Other benefits of an open-plan house include extra space and light. Having all of the main living areas, such as living rooms and kitchens, open gives the appearance of a spacious house. This is even more true for smaller houses, because the open-plan layout makes the inside of the house appear larger. Because there are no extra walls dividing the living areas, there is also more light in addition to the extra space.
Why You Might Dislike Open-Plan Homes
While open-plan homes provide plenty of benefits, open-plan houses also can be problematic. Many people who dislike open-plan houses generally dislike them because of the lack of privacy and amount of noise. Many feel that they have no privacy, because they are technically all in one large room rather than having split areas, so the activities of one person can interfere with the activities of another person in the house. Also, many do not like that the kitchen can be seen from the living room, and this can be problematic if the kitchen is dirty or someone is cooking in it. Furthermore, all noises can be heard from one living area to another, which can be bothersome depending on the activities of the people in the house. For these reasons, some people believe that the open-plan house is just a trend that will pass because there are too many logistical issues with having the living areas of a house in an open-plan layout.
How Both Styles Can Work Together
If you are undecided about which style you like, there are ways to enjoy the open-plan and closed-plan styles by combining features. Features could be added into the plan of the house so that you can have the sense of community and openness of an open-plan layout with the privacy of a closed-plan home. This is why many people feel that the open-plan house style will be a lasting tradition rather than a passing trend, because it will evolve and change as the needs of each individual family changes.
This is where Alair Homes Phoenix can help. With our custom home building and renovating services, we can help you design a home with features that work for you and your family.

