Floor Plans in New Braunfels
We believe your home should be as individual as you are, and that means so much more than just choosing the color of the carpet, or whether to use bronze fixtures or brushed nickel. It means you are intimately involved in your home from conception to completion.
We have included a few sample floor plans of homes we have previously designed and built, linked below by square footage. We have many other plans for you to view, please contact us to view our entire collection.
As a true custom builder, we have never built the same home twice. You are more than welcome to modify one of our existing plans, or start from scratch. We also welcome you to bring in your own plans.
Want to take a virtual tour through some of these model homes? Please see our Virtual Tours page!
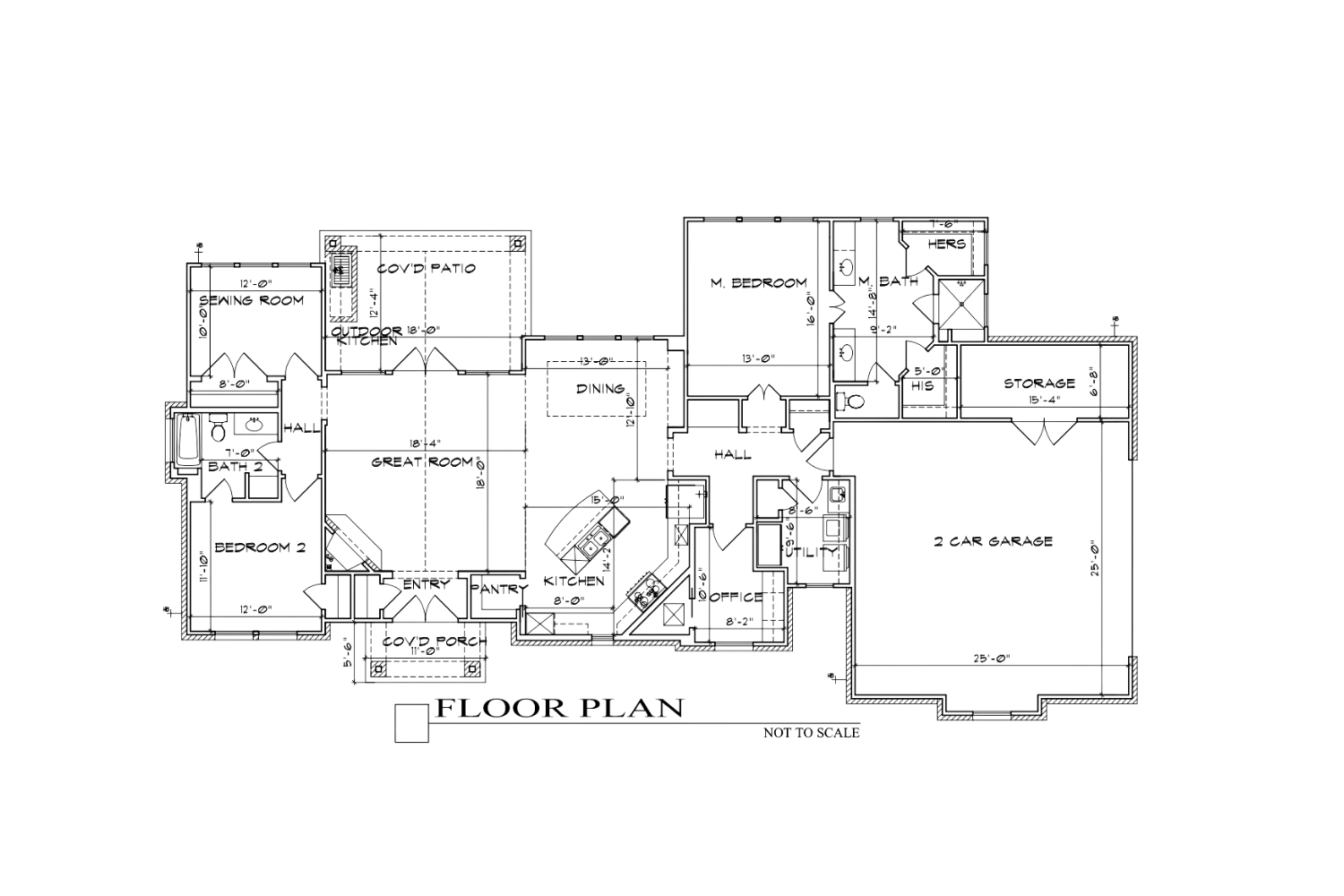
2048 Square Feet
View Floor Plan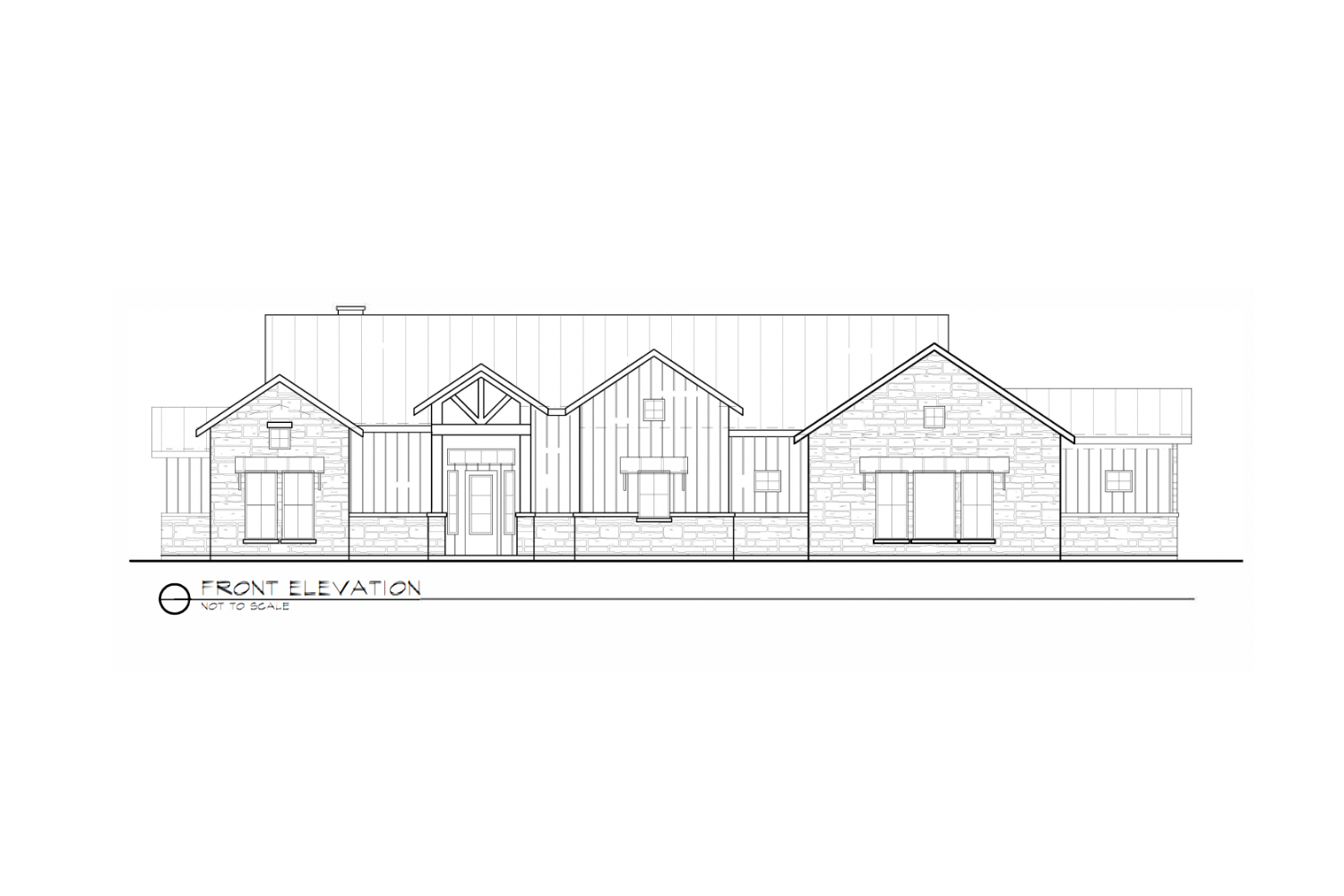
2375-1 Square Feet
View Floor Plan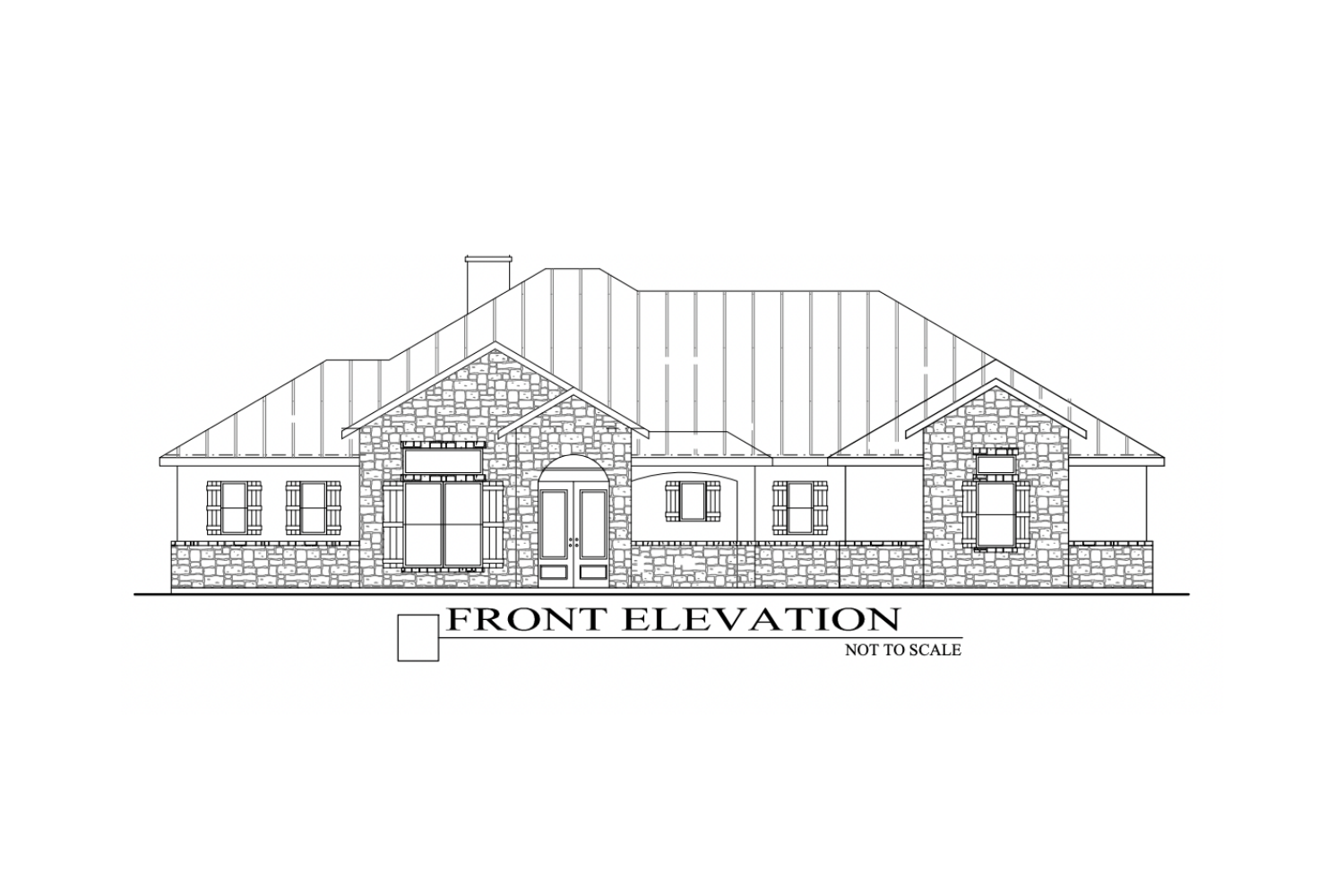
2537 Square Feet
View Floor Plan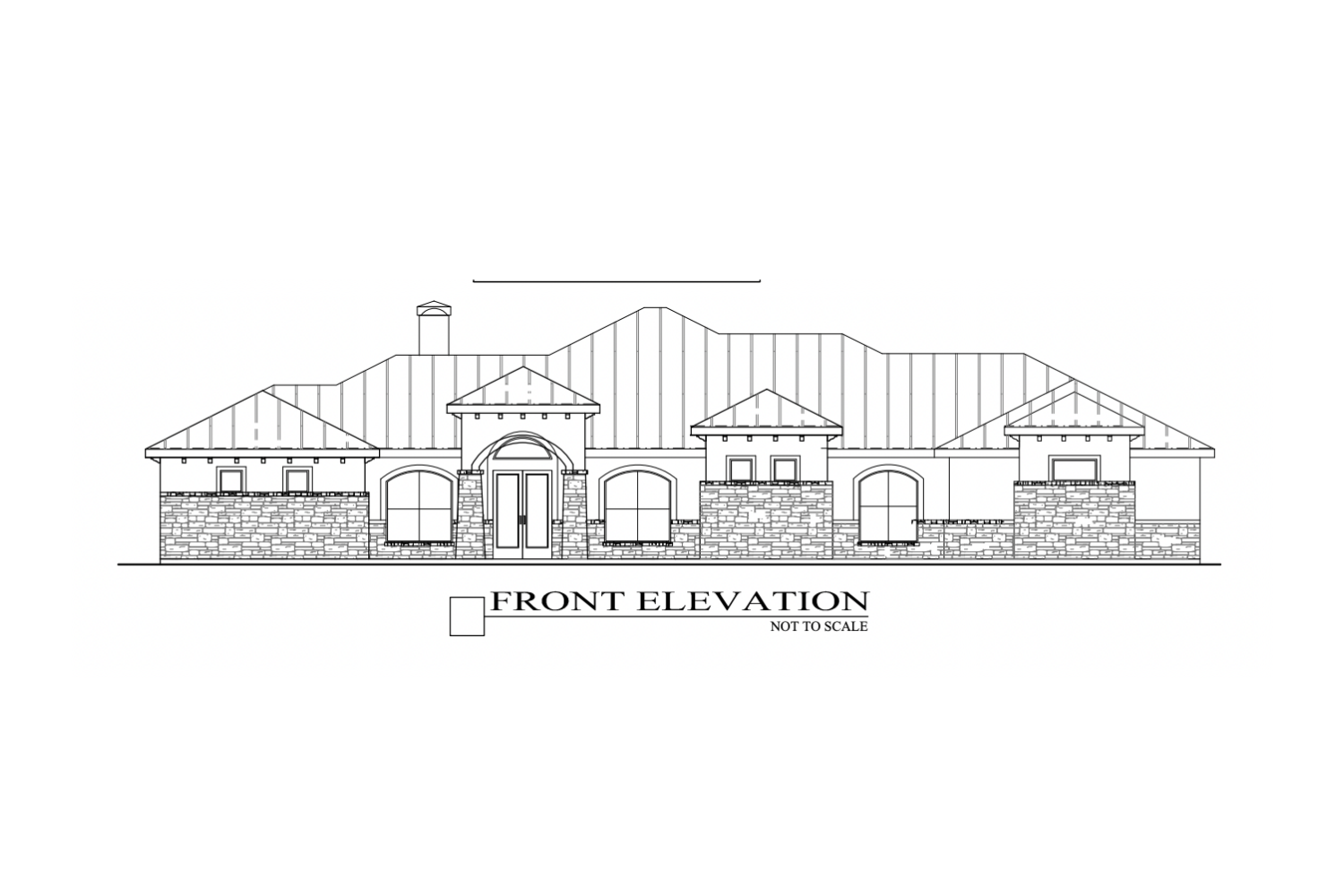
2694 Square Feet
View Floor Plan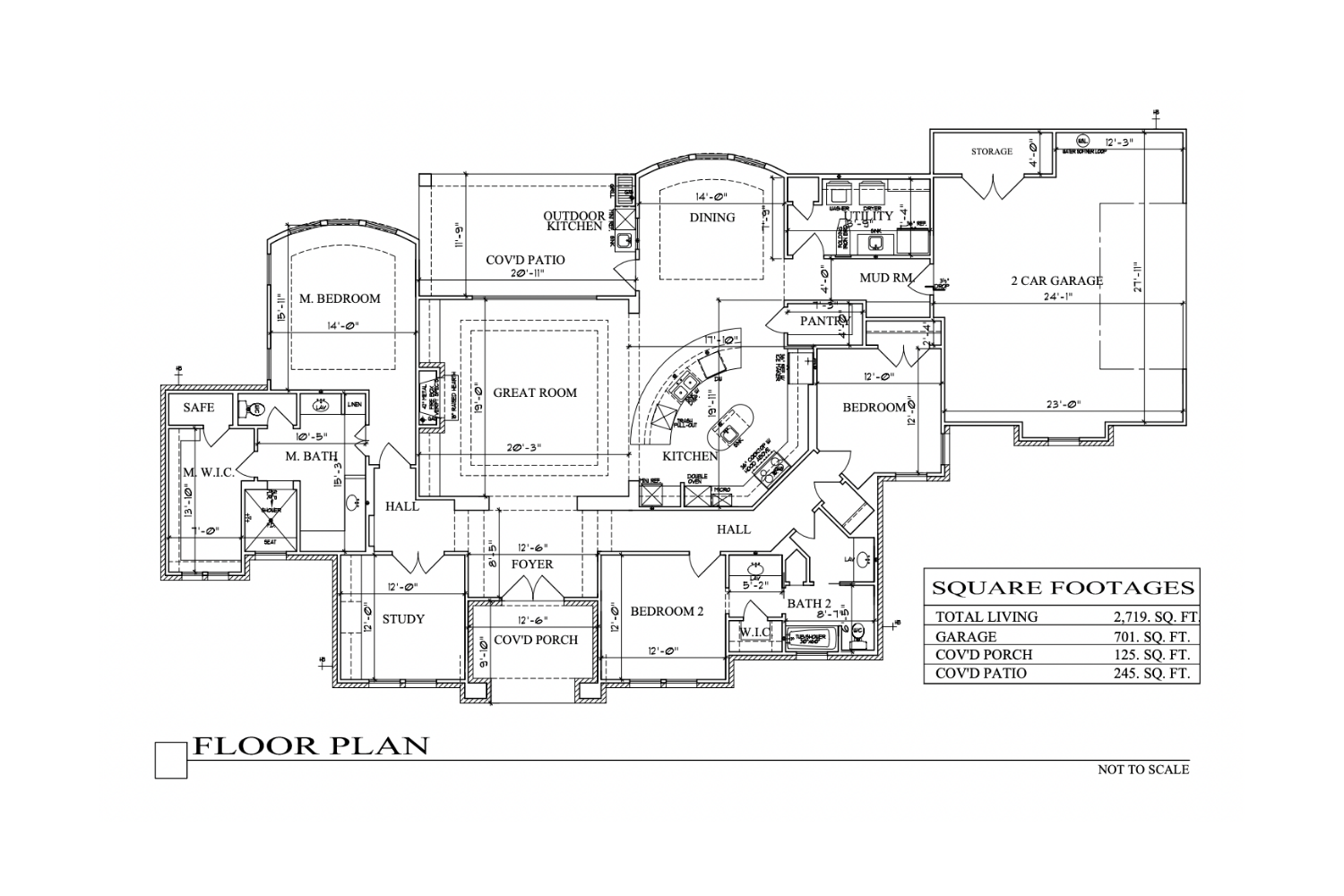
2719 Square Feet
View Floor Plan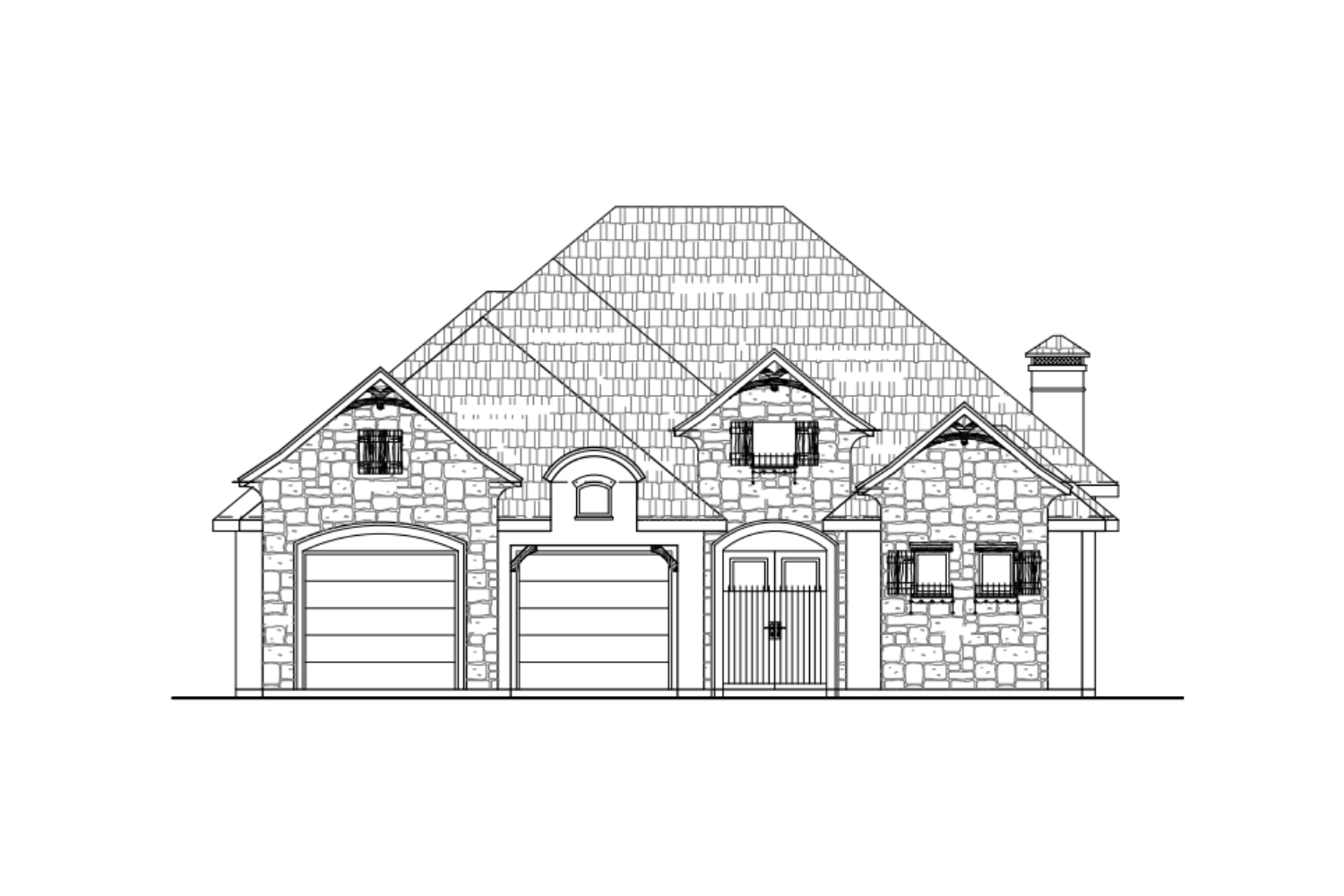
2756 Square Feet
View Floor Plan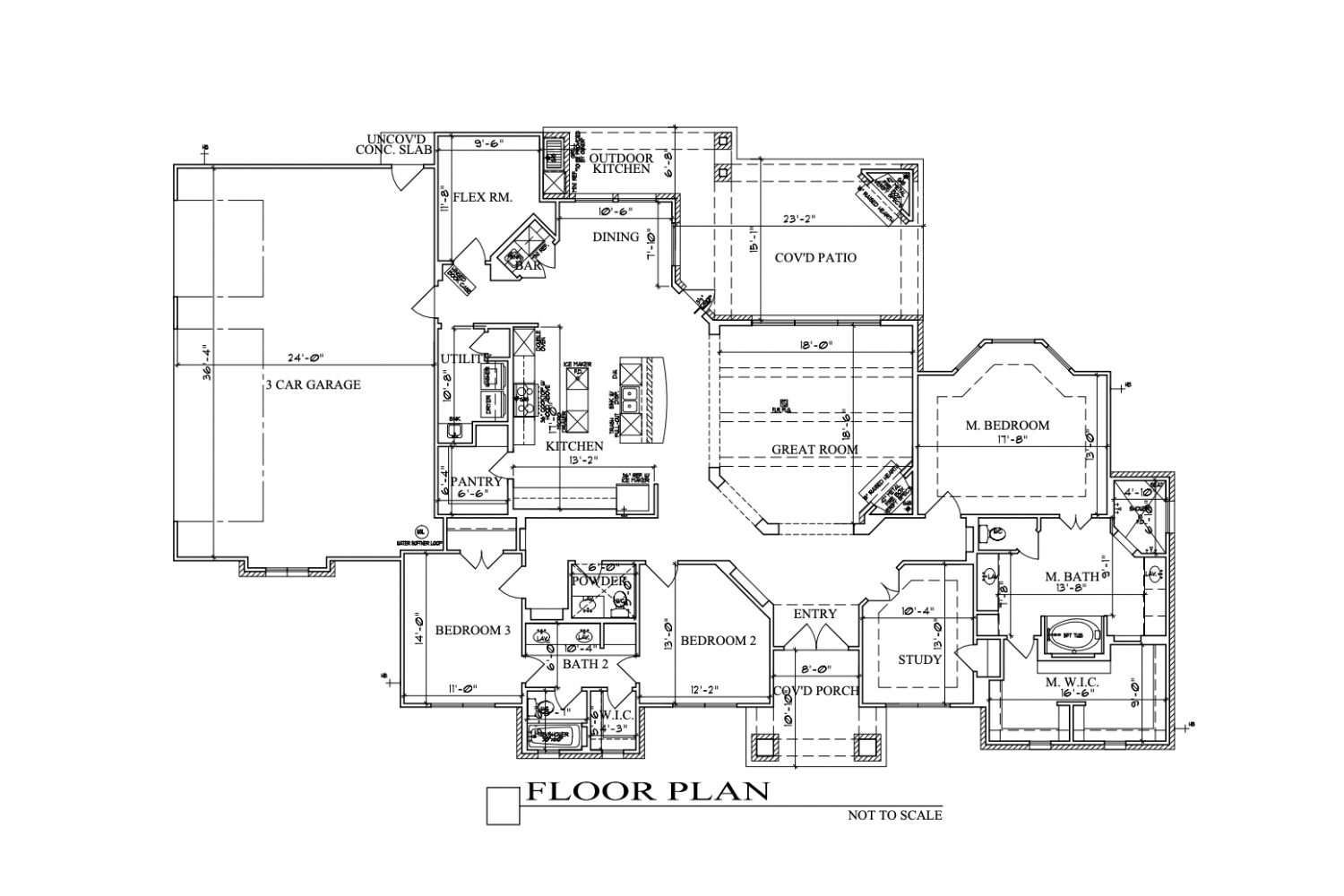
2773 Square Feet
View Floor Plan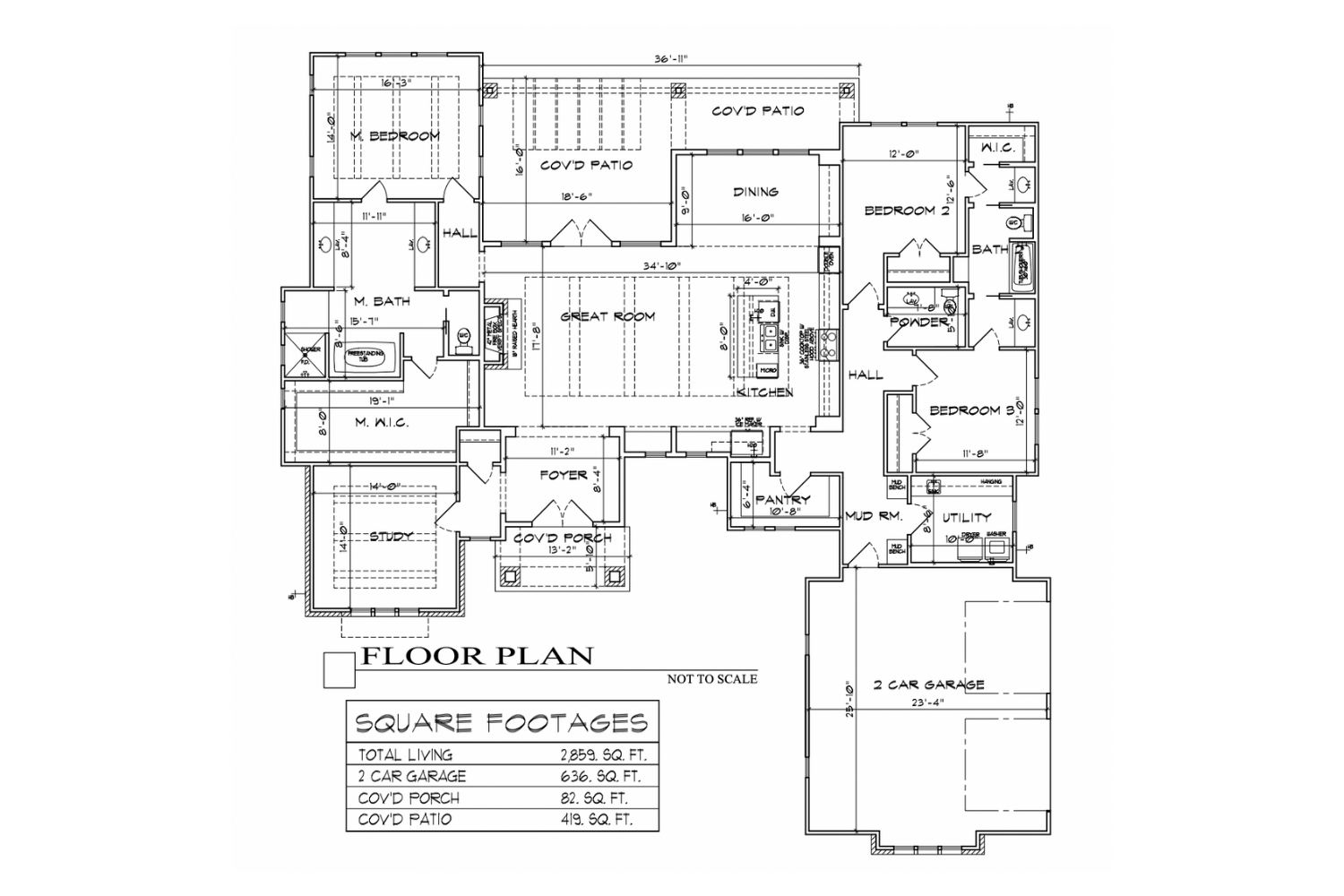
2859 Square Feet (1)
View Floor Plan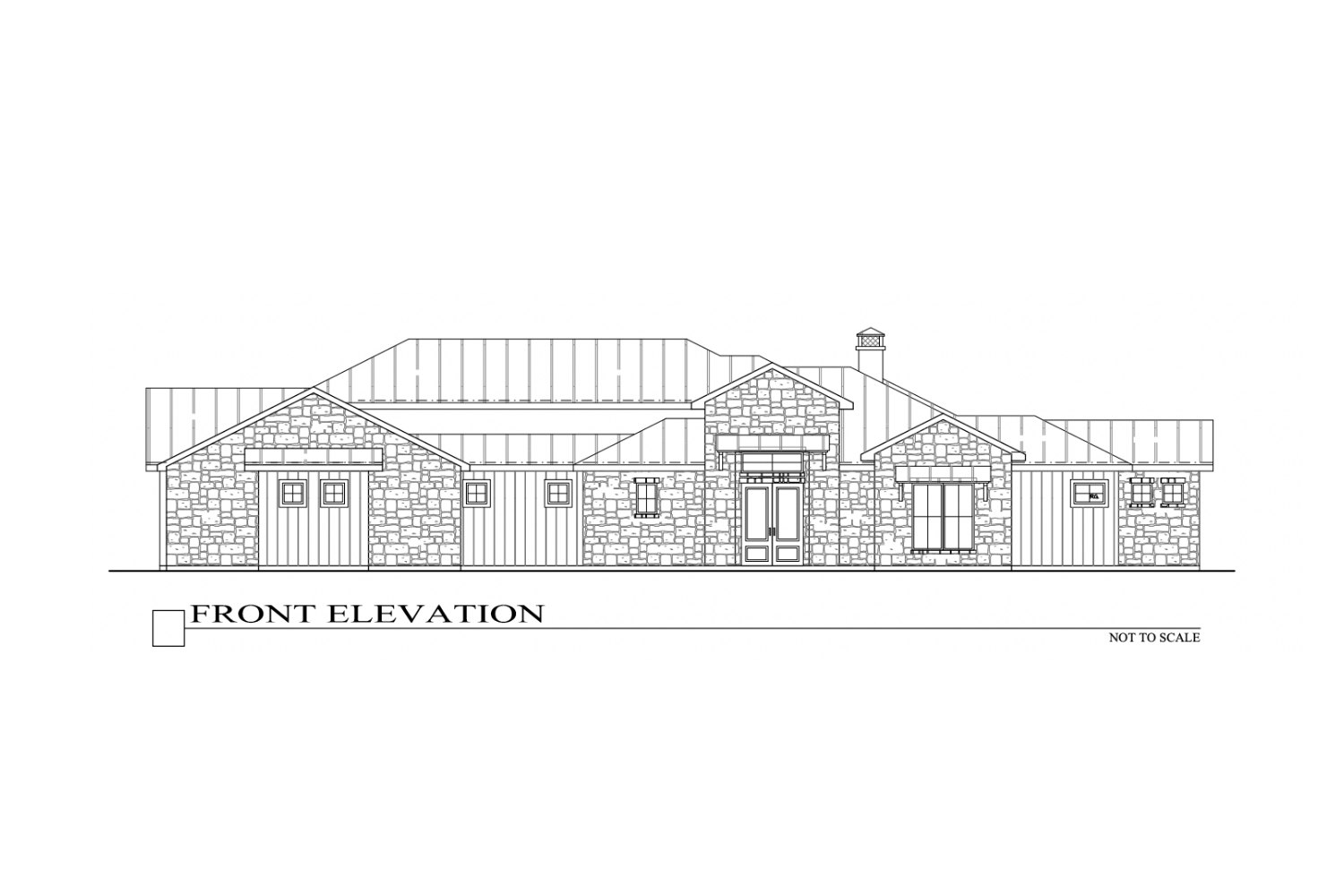
2859 (3)
View Floor Plan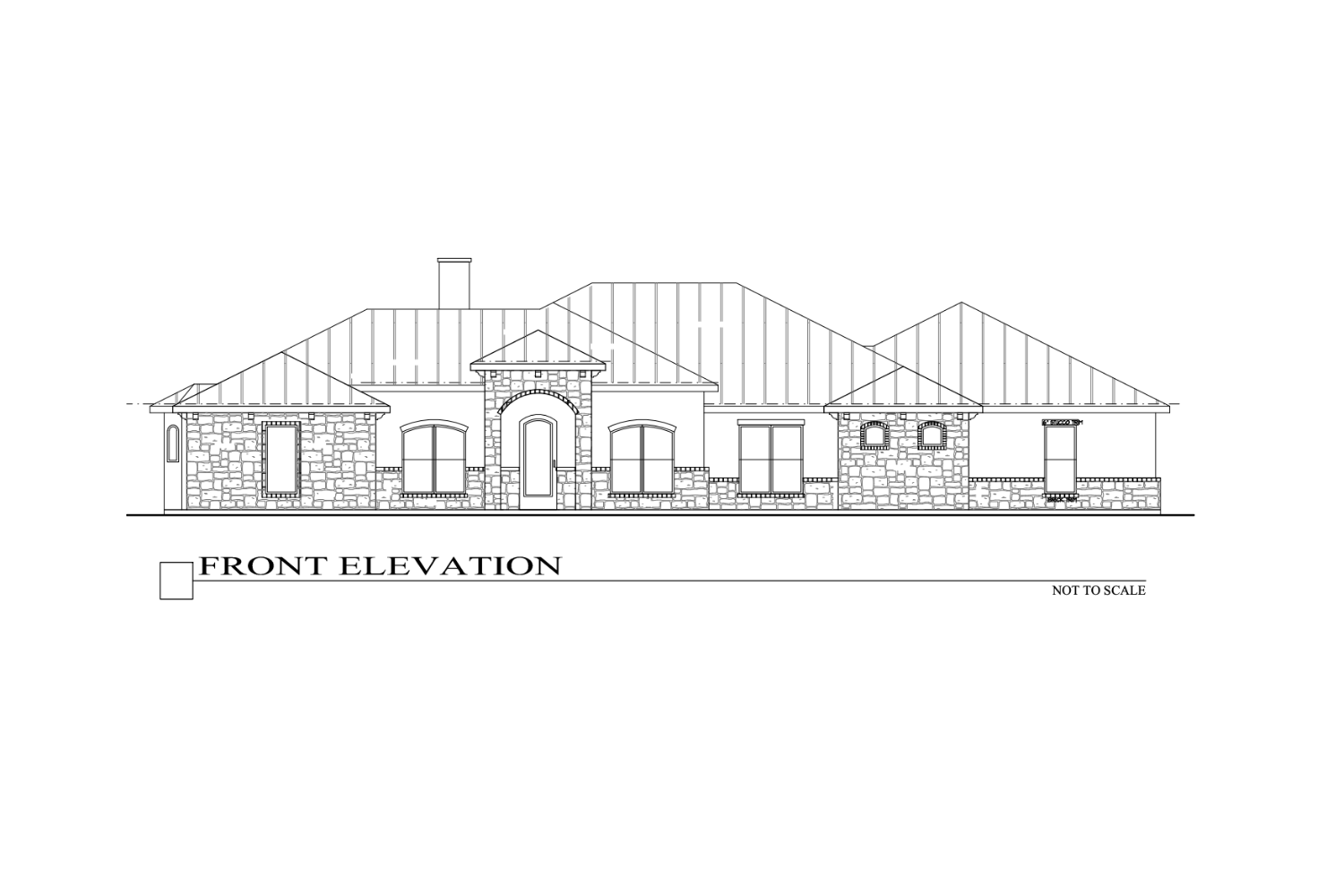
3002 Square Feet
View Floor Plan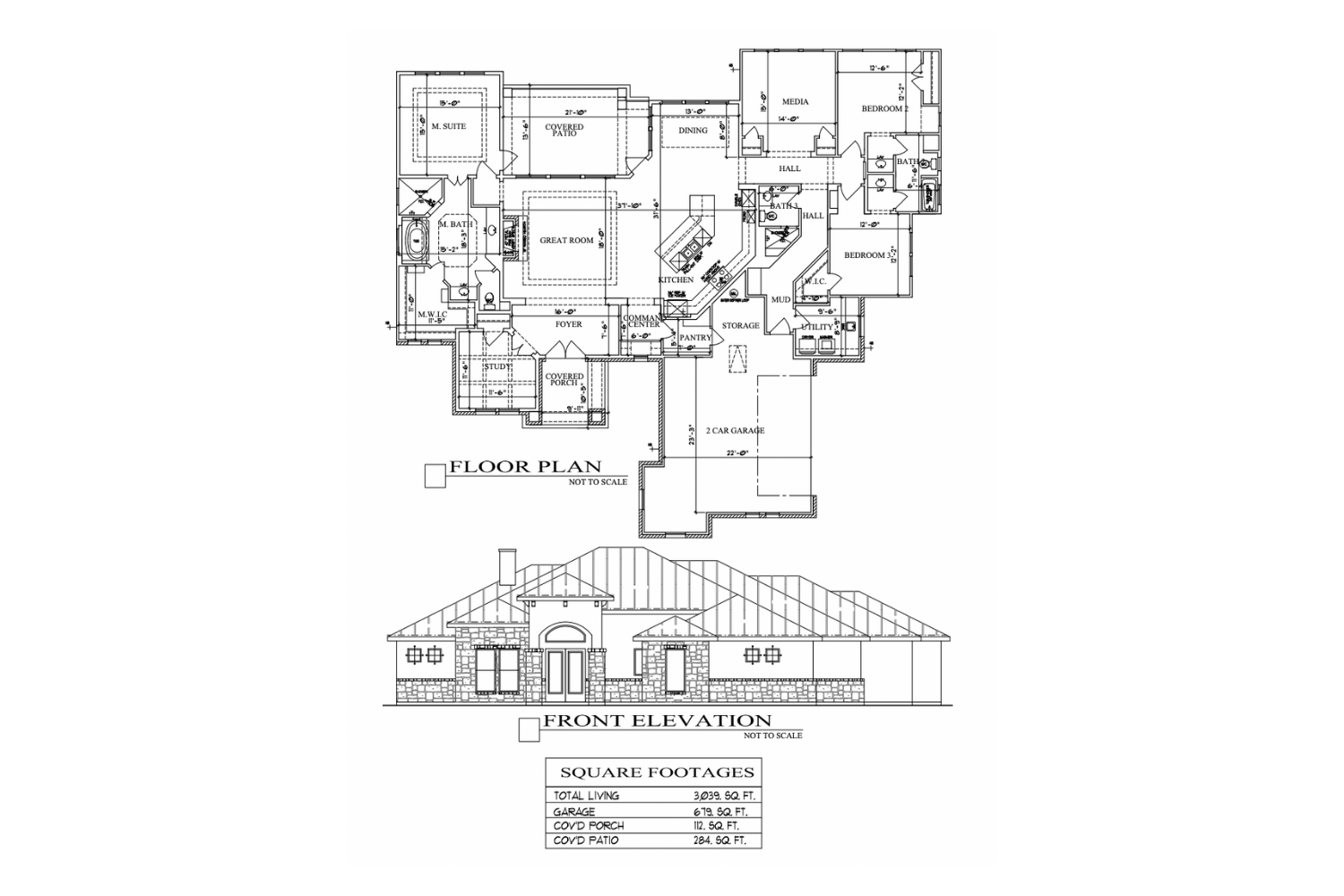
3039 Square Feet
View Floor Plan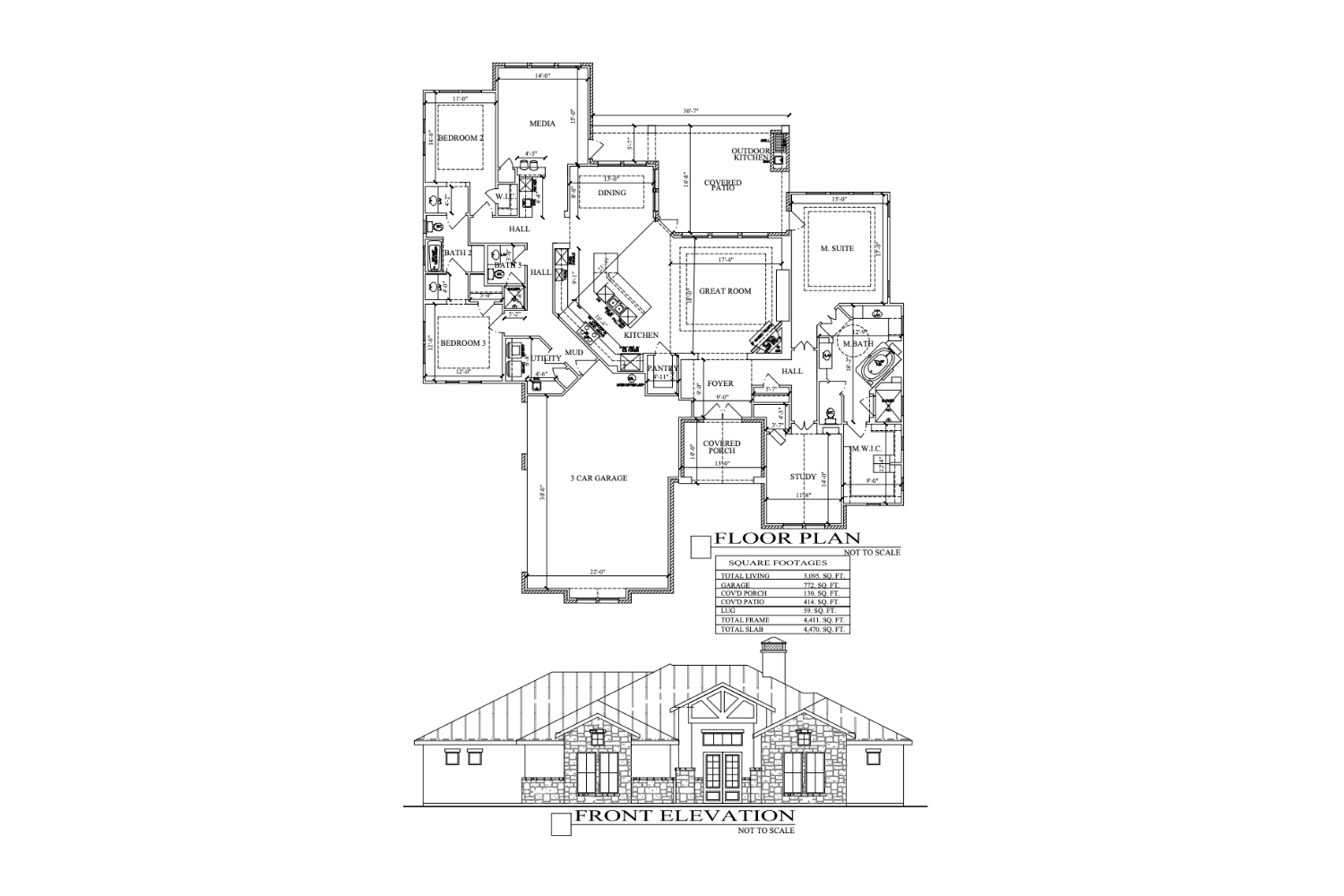
3095 Square Feet
View Floor Plan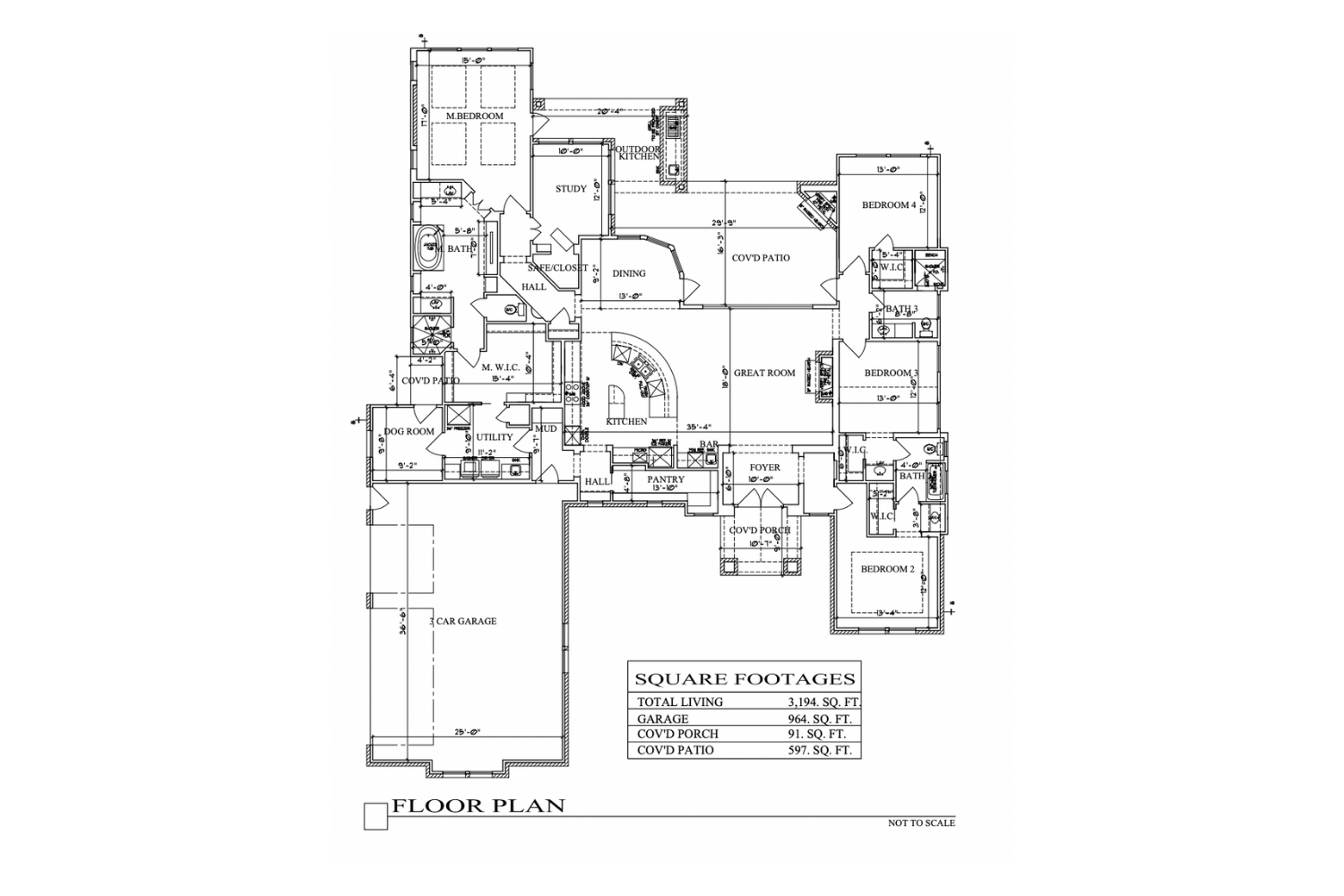
3194 Square Feet
View Floor Plan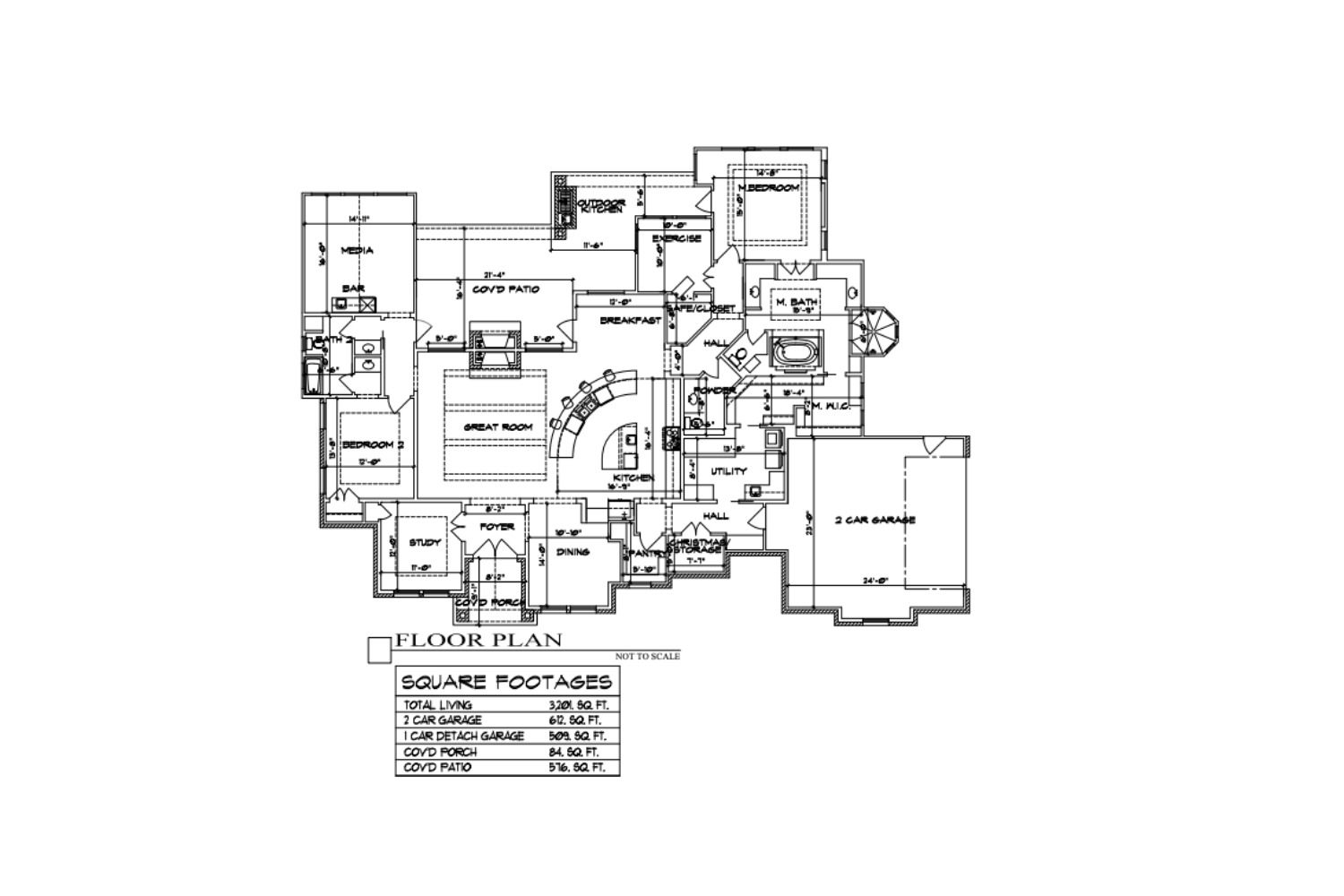
3201
View Floor Plan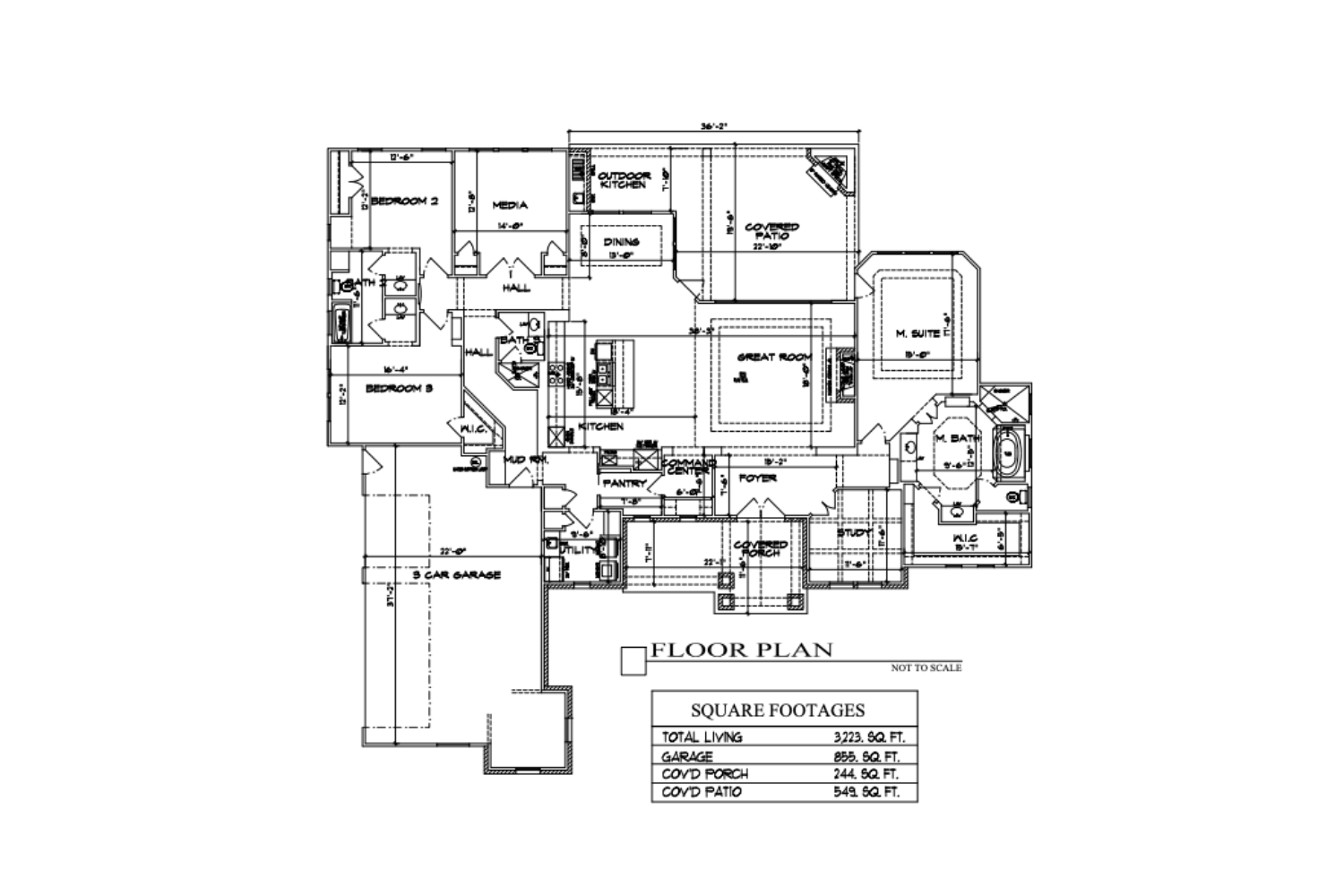
3223 Square Feet (1)
View Floor Plan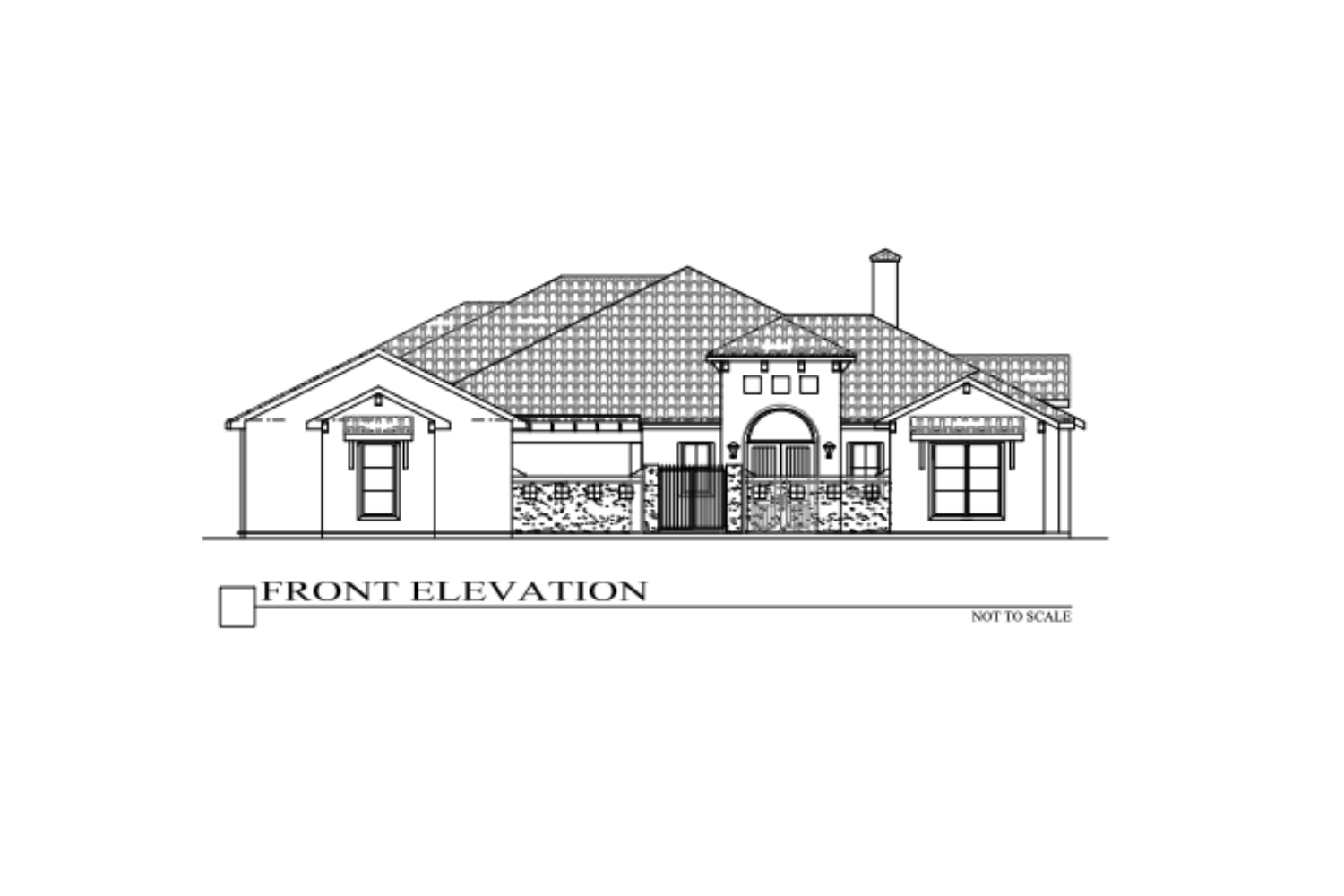
3257 Square Feet
View Floor Plans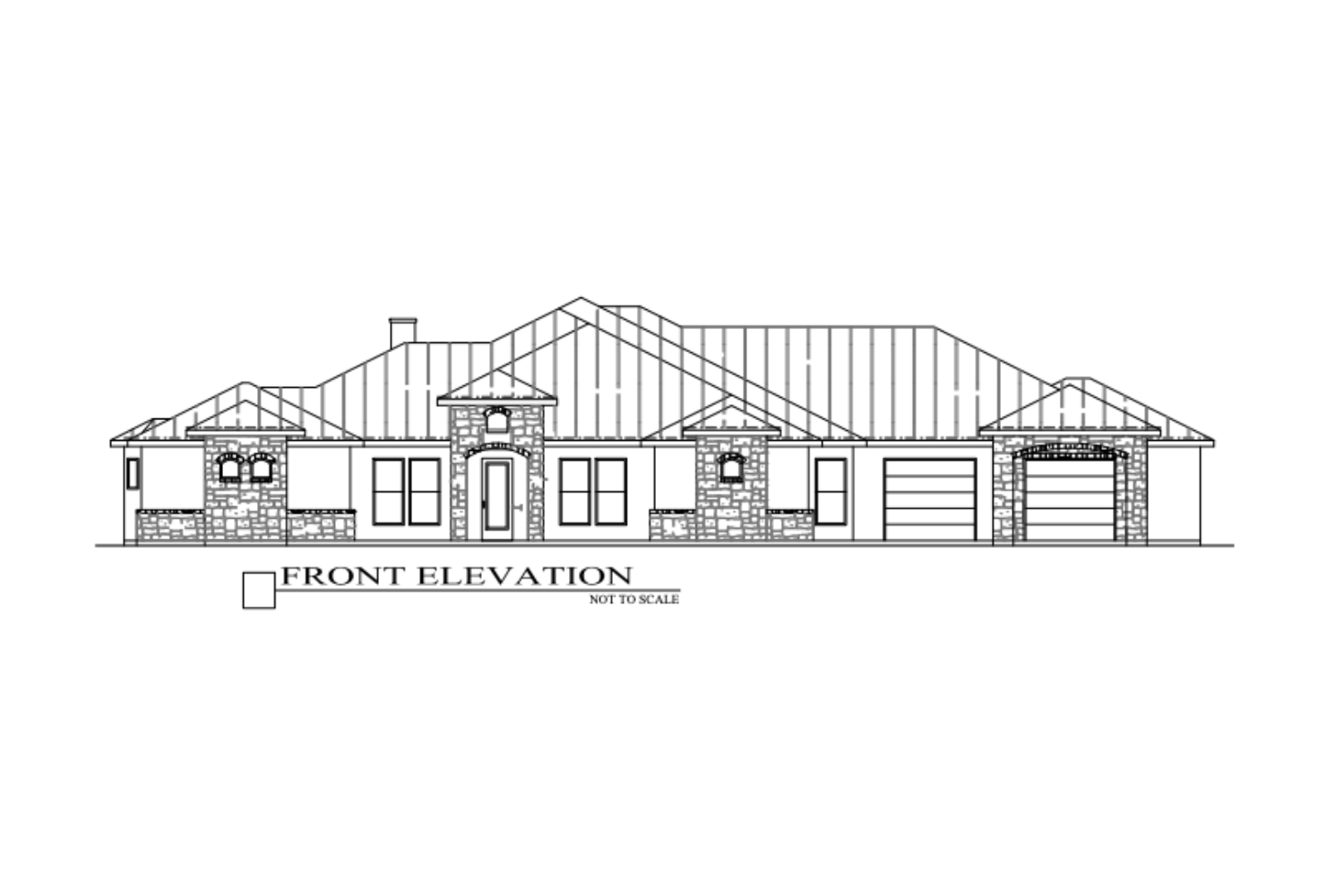
3323 Square Feet (1)
View Floor PlanSchedule A Project Consultation For Your Home
Click the button below to tell us more about your custom home building project and then a member of our team will follow up to set up a Project Consultation meeting.