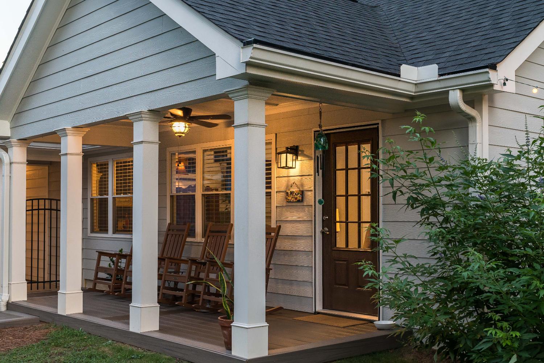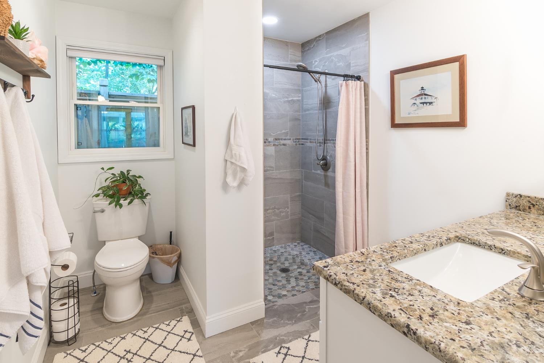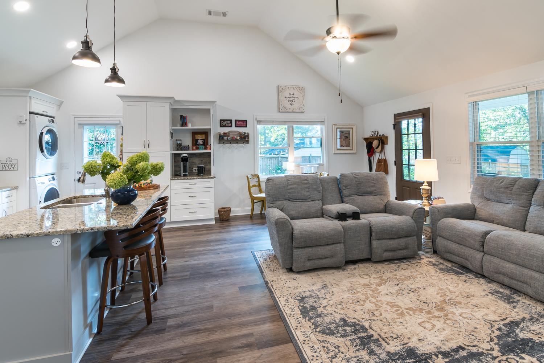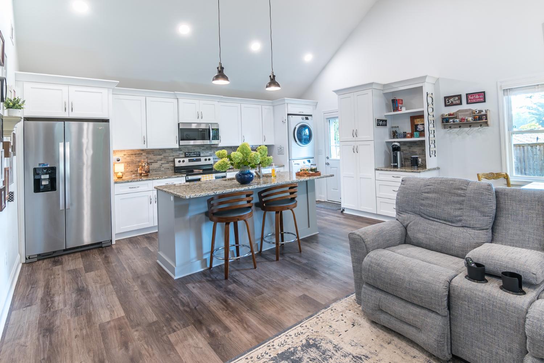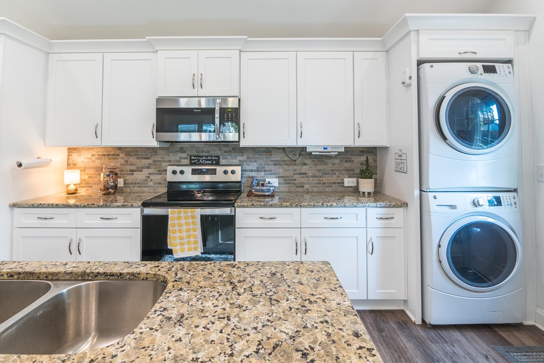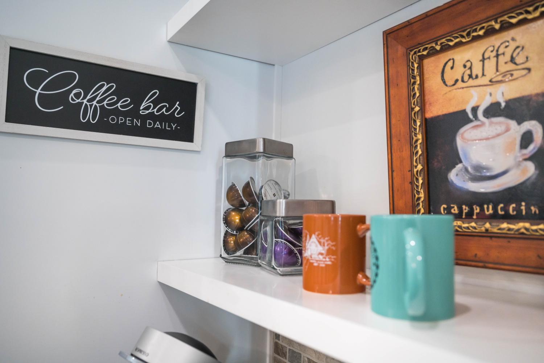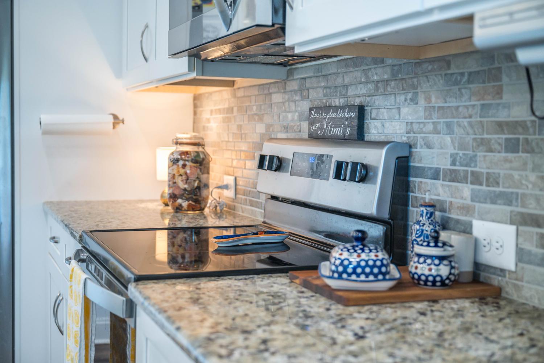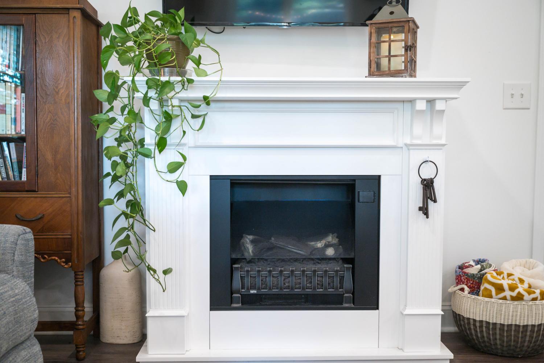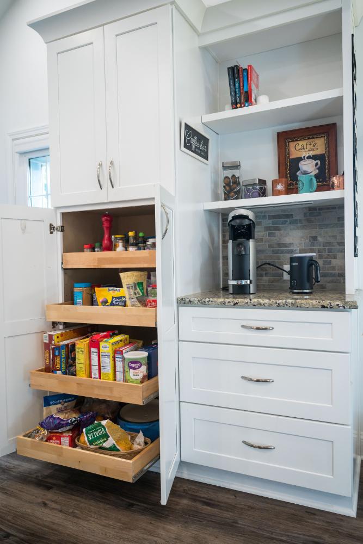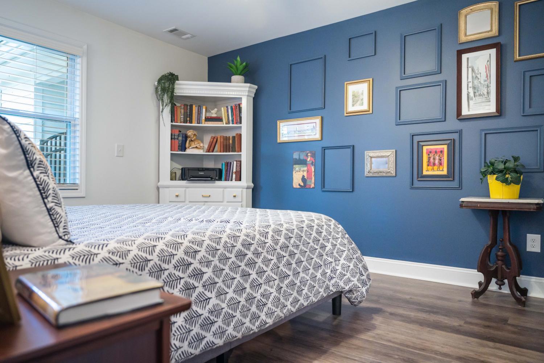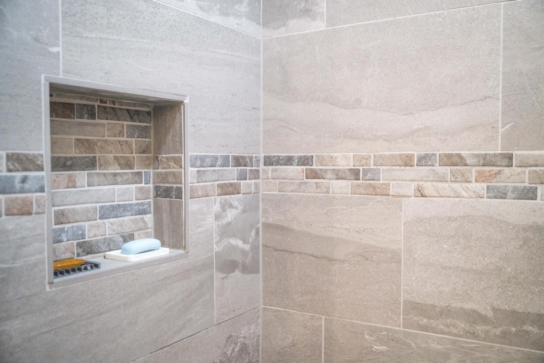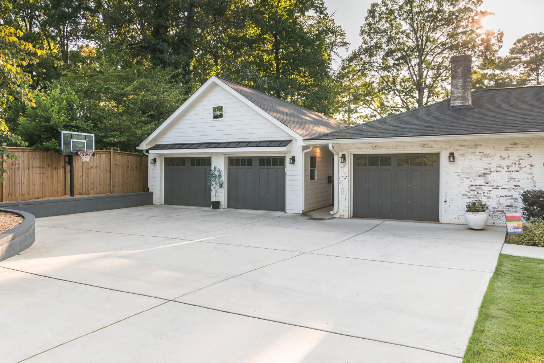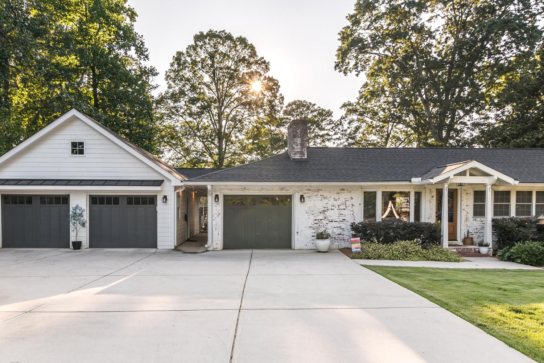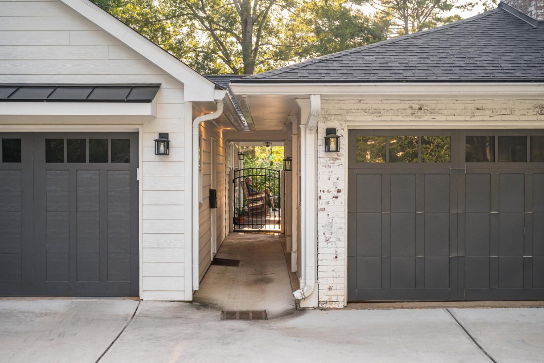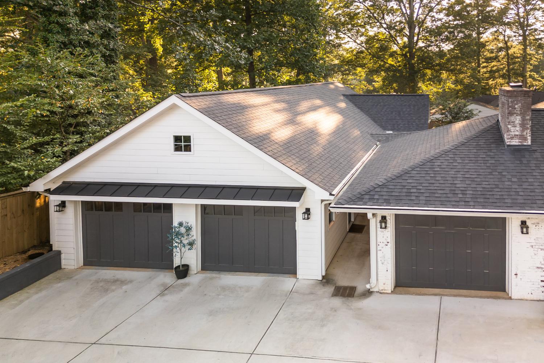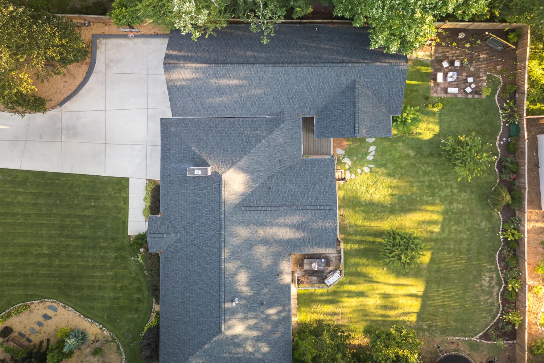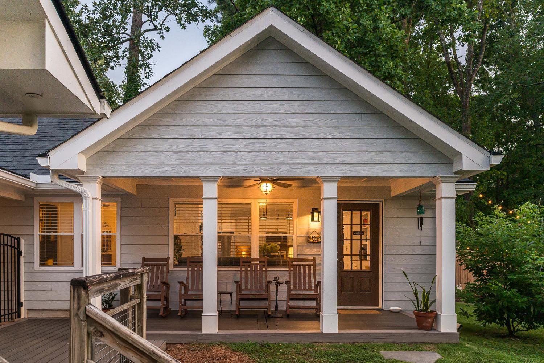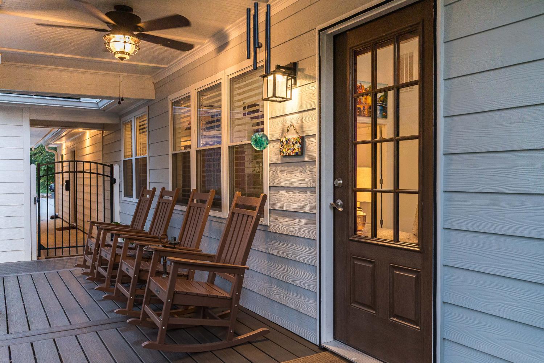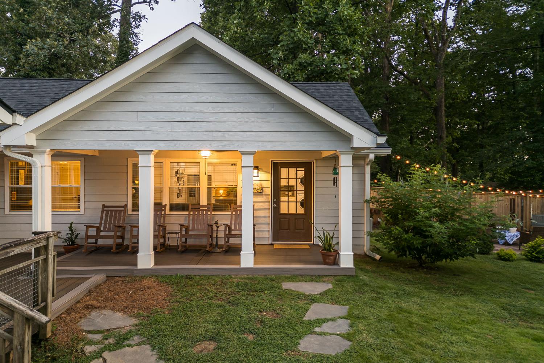In-Law Suite Retreat in Marietta
This project brought to life the perfect Granny Flat in the form of an In-Law Suite, seamlessly blending into a charming 1955 ranch home in Marietta. Designed with comfort, independence, and connection in mind, the new ADU (Accessory Dwelling Unit) offers a spacious, self-contained living area for the homeowners’ retiring parents moving from out of state. With a full-functioning kitchen, cozy coffee bar, ample storage, and plenty of natural light, this suite is the ideal mix of style and functionality. Level access to both the suite and the main house ensures that it’s accessible for everyone, whether it’s a quiet retreat or a place to gather with family.
The In-Law Suite features separate living spaces that provide the perfect balance of privacy and togetherness. Thoughtful design elements like large windows and a comfortable outdoor sitting area give the suite an inviting, open feel. Even with pandemic-related challenges like supply chain disruptions and tight schedules, this Granny Flat was completed on time, ensuring the parents had their new home just as they were ready to move in. This project is a shining example of how an ADU, Granny Flat, or In-Law Suite can add value, convenience, and charm to any property.
Photographer: Bart Parham of CX Media
Demolition & Build Specifications:
New Addition: 1,420 sq ft
Existing Structure: 2,200 sq ft
Total Impervious Area: 5,163 sq ft
Lot Size: 16,571 sq ft
Percentage of Impervious Coverage: 31.16%
Market Partners:
Randall Brothers
Alside
CR Flooring
The In-Law Suite features separate living spaces that provide the perfect balance of privacy and togetherness. Thoughtful design elements like large windows and a comfortable outdoor sitting area give the suite an inviting, open feel. Even with pandemic-related challenges like supply chain disruptions and tight schedules, this Granny Flat was completed on time, ensuring the parents had their new home just as they were ready to move in. This project is a shining example of how an ADU, Granny Flat, or In-Law Suite can add value, convenience, and charm to any property.
Photographer: Bart Parham of CX Media
Demolition & Build Specifications:
New Addition: 1,420 sq ft
Existing Structure: 2,200 sq ft
Total Impervious Area: 5,163 sq ft
Lot Size: 16,571 sq ft
Percentage of Impervious Coverage: 31.16%
Market Partners:
Randall Brothers
Alside
CR Flooring
Tour This Gorgeous ADU, Granny Flat & In-Law Suite
At Alair Homes, we are seeing growing interest in versatile spaces like ADUs, in-law suites, and granny flats. We are dedicated to crafting spaces that truly enhance your life. From thoughtful designs to meticulous craftsmanship, we are here to create the perfect environment for you and your family.
Schedule A Project Consultation For Your Home
Click the button below to tell us more about your custom home building project and then a member of our team will follow up to set up a Project Consultation meeting.
