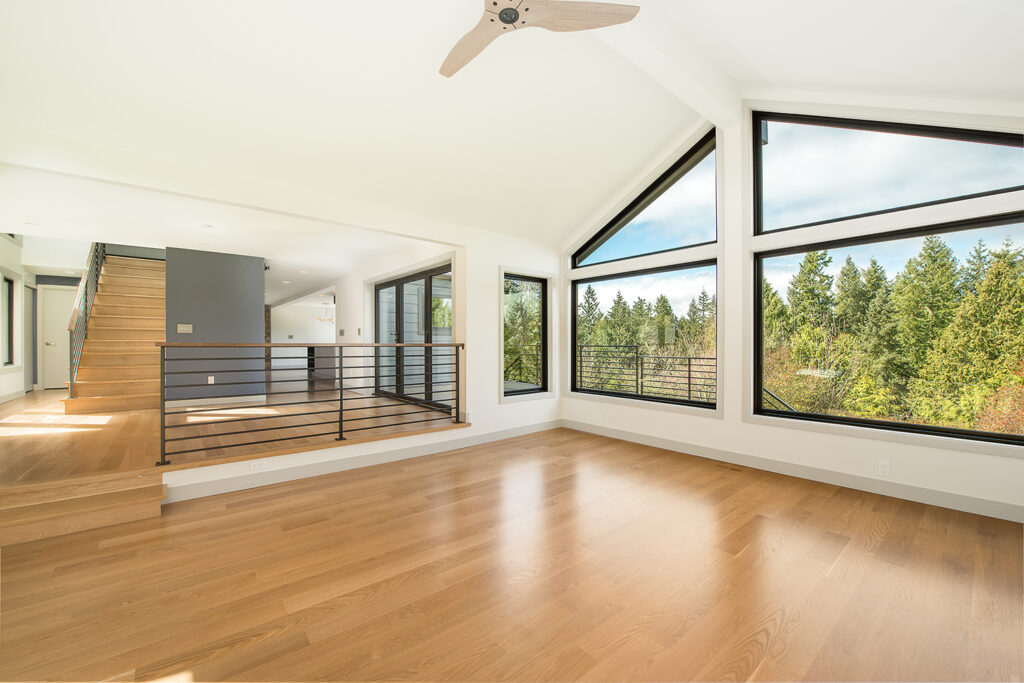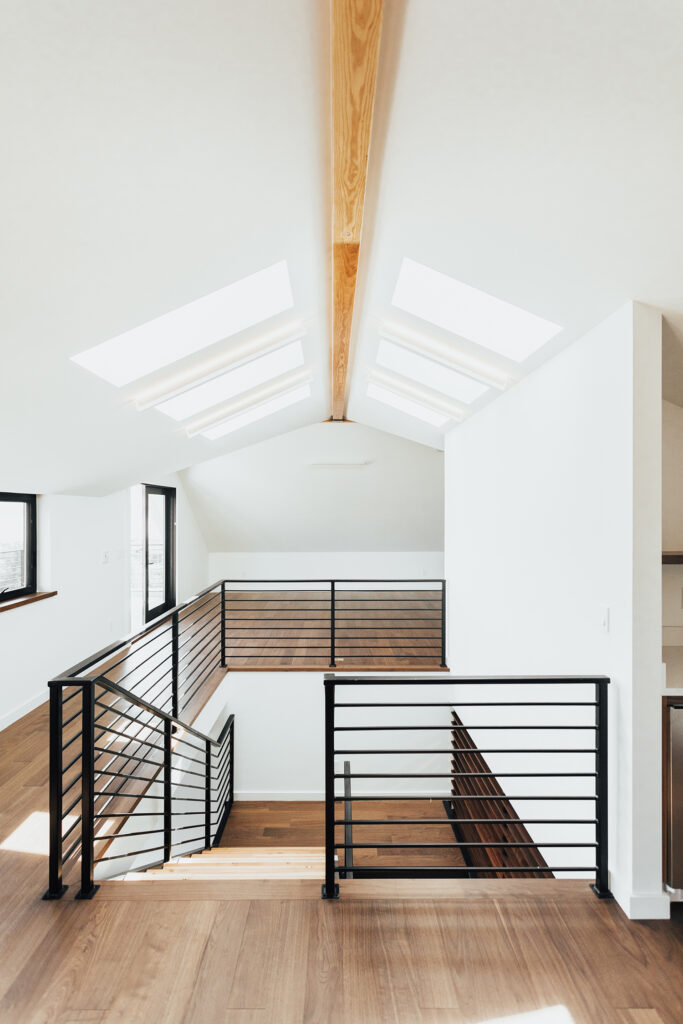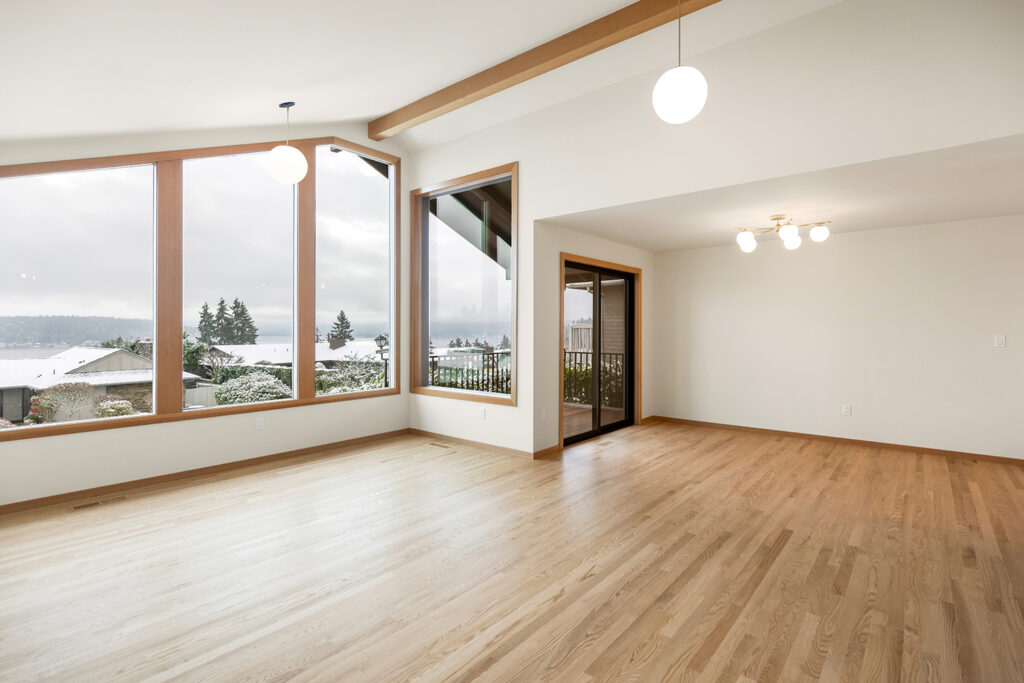Open floor plans have become a hallmark of modern home design, providing a seamless flow between spaces compared to a traditional house layout. Beyond the confines of contemporary apartment lofts, more home builders in the greater Washington area are realizing the potential of expansive open spaces. Open floor plan designs truly amplify the sense of spaciousness, enhance natural light flow, and create a more inviting setting for social gatherings.
At Alair Homes Kirkland, creating a cohesive look in an open floor plan requires thoughtful planning and expert execution. Suppose the layout and furniture placement are not carefully organized. In that case, an open floor plan can result in wasted or underutilized space and a lack of clearly defined areas for specific activities. Here are five professional ideas to help you achieve a harmonious and stylish open floor plan for your Seattle home.

Open Floor Plan: Unified Flooring
Selecting the right flooring is essential for creating a cohesive and successful open floor plan. Consistent flooring helps unify the different areas and creates a sense of continuity throughout the space.
- Uniform Material: Opt for the same type of flooring throughout the floor plan, whether hardwood, laminate, or large-format tiles. This creates a seamless transition from one area to another.
- Transition Strips: If you choose different flooring materials for specific areas, use transition strips or borders to create a polished look where the various types meet. Try not to pick flooring materials that heavily contrast with one another.
- Patterned Flooring: Incorporate patterned flooring, such as herringbone or chevron designs, to guide the eye and create a sense of movement throughout the space while maintaining visual consistency.

Consistent Color Palette
A unified color palette is one of the most effective ways to create a combined view in an open floor plan. Maintaining a consistent color scheme seamlessly connects various spaces, fostering a sense of cohesion and fluidity while delineating each area distinctly.
- Neutral Base: Start with a neutral base color for walls and larger furnishings. Shades of white, beige, or gray provide a versatile backdrop that can be easily accented with other colors.
- Accent Colors: Introduce accent colors through accessories, artwork, and furniture. Choose two or three complementary accent colors to deepen interest without overwhelming the space.
- Matching Furniture: Select furniture in similar tones and materials to reinforce the color palette. This ensures that each piece fits flawlessly into the overall design.

Zoning with Area Rugs
Open floor plans can sometimes feel too expansive without properly defining different areas. Using area rugs is a simple yet effective way to create distinct zones within an open space without cluttering the room.
- Living Area: Anchor the living room with a large area rug under your seating arrangement. The rug should be large enough to accommodate all furniture pieces, including the front legs of sofas and chairs.
- Dining Area: A rug under the dining table defines the dining space. Choose a rug that extends beyond the chairs to prevent them from catching on the edges when pulled out.
- Visual Continuity: While the rugs should help define separate zones, they should also complement each other in style, color, and texture to maintain seamless integration.
Harmonious Lighting
Lighting is also crucial in creating a synchronized space in an open floor plan. A well-thought-out lighting scheme can enhance the overall ambiance and help highlight specific areas.
- Layered Lighting: Incorporate different types of lighting, such as ambient, task, and accent lighting, to add depth and dimension to the space. Use a combination of ceiling, floor, and table lamps to create a balanced lighting design.
- Consistent Fixtures: Choose lighting fixtures that complement each other in style and finish. This helps to maintain harmony while providing adequate lighting for different functions.
- Highlighting Zones: Pendant lights or chandeliers highlight specific areas, like the kitchen island or dining table. This not only provides focused lighting but also creates visual interest.

Coordinated Styles: From Fireplace To Furniture
Selecting complementary furniture is essential for achieving an integrated look in an open floor plan. Mixing styles can work if done thoughtfully, but maintaining some consistency is critical.
- Similar Lines and Shapes: Opt for furniture pieces with similar lines and shapes to ensure a harmonious appearance. For example, choose dining chairs and tables with similar characteristics if your sofa has clean, modern lines.
- Unified Materials: Use consistent wood, metal, or upholstery fabrics to create a seamless feel. This doesn’t mean everything has to match perfectly, but the materials should work well together.
- Balanced Proportions: Ensure that the size and scale of your furniture pieces are proportionate to each other and the overall space. Oversized furniture can overwhelm an area, while pieces that are too small can appear lost.
Creating a cohesive look in an open floor plan requires consistency and creativity. By incorporating these professional ideas, you can seamlessly turn your open space into a harmoniously stylish environment where you can feel at ease, whether enjoying a quiet night or entertaining guests. At Alair Homes | Kirkland, our experienced staff are dedicated to helping you achieve the perfect balance in your home design. Our expertise and attention to detail ensure that your open floor plan is seamlessly integrated to fit your perfect Seattle lifestyle.
Elevate your open floor plan with our professional tips and enjoy a connected and inviting space. Trust us to bring your vision to life with our customized design solutions and impeccable craftsmanship.
