When it comes to home building or renovation, few choices are as impactful as the direction to lay your hardwood flooring. This decision not only affects the aesthetics of your rooms but also influences the room’s flow, atmosphere, and practical functionality. Homeowners who face this daunting task, should gain the knowledge of the various factors that come into play when choosing the right direction to lay hardwood floors.
In this blog, we’ll explore the different considerations and styles that define the best direction to lay hardwood flooring. From determining the layout based on room dimensions to selecting a pattern that complements your home’s architectural features, we’ll demystify this process. Our goal is for you to make an informed decision. By the end of this post, you’ll be equipped with the knowledge needed to create a cohesive and stunning look in your home.
Follow The Direction of Your Hallway
Hallways act as the main pathways of a home, directing movement and linking various rooms. Choosing the correct flooring direction in a hallway is crucial for creating a natural flow. Typically, laying the hardwood perpendicular to the entryway can make the hallway appear wider and more inviting. This approach draws the eye along the path, enhancing its length and encouraging movement from one room to another.
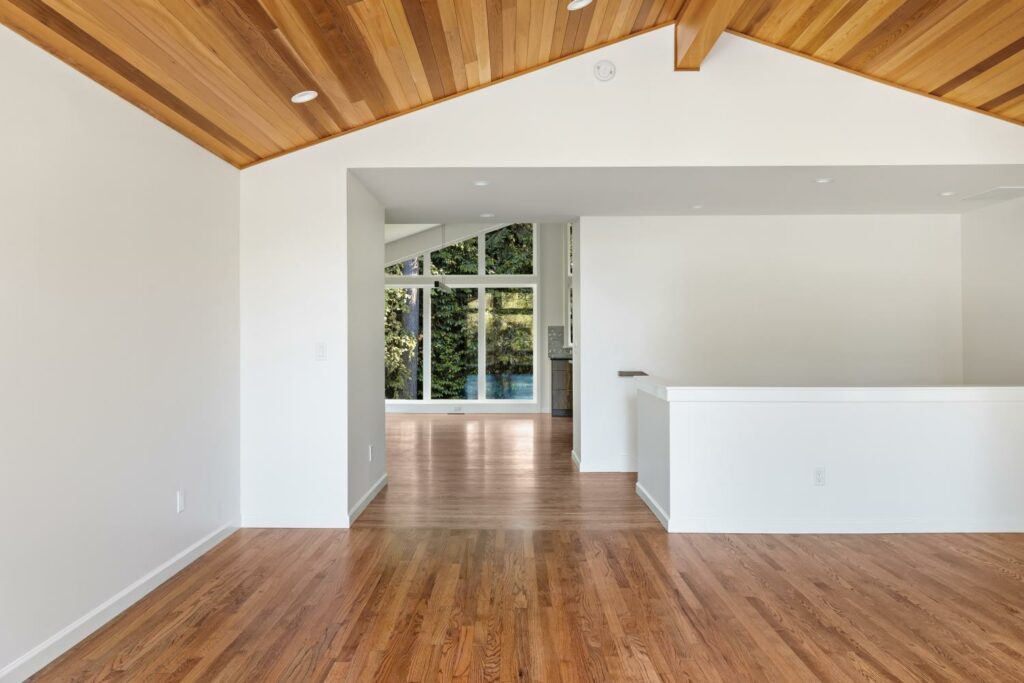
If your hallway is used as an entrance, consider the practicality of the flooring direction. Placing the boards parallel to the longest wall can reduce the visibility of wear and tear caused by foot traffic. For hallways that are more decorative or act as a showcase for art, opting for a unique pattern like herringbone can add an artistic flair.
The orientation of the hardwood flooring should guide guests effortlessly from one area to the next while maintaining visual harmony.
Highlighting the Focal Point of the Room
Every room has a focal point—a feature that draws your attention and sets the tone for the space. Whether it’s a beautiful fireplace or a large panoramic window, your hardwood flooring should enhance this focal point, not detract from it. Aligning the flooring direction with the focal point can make the entire room feel more cohesive.
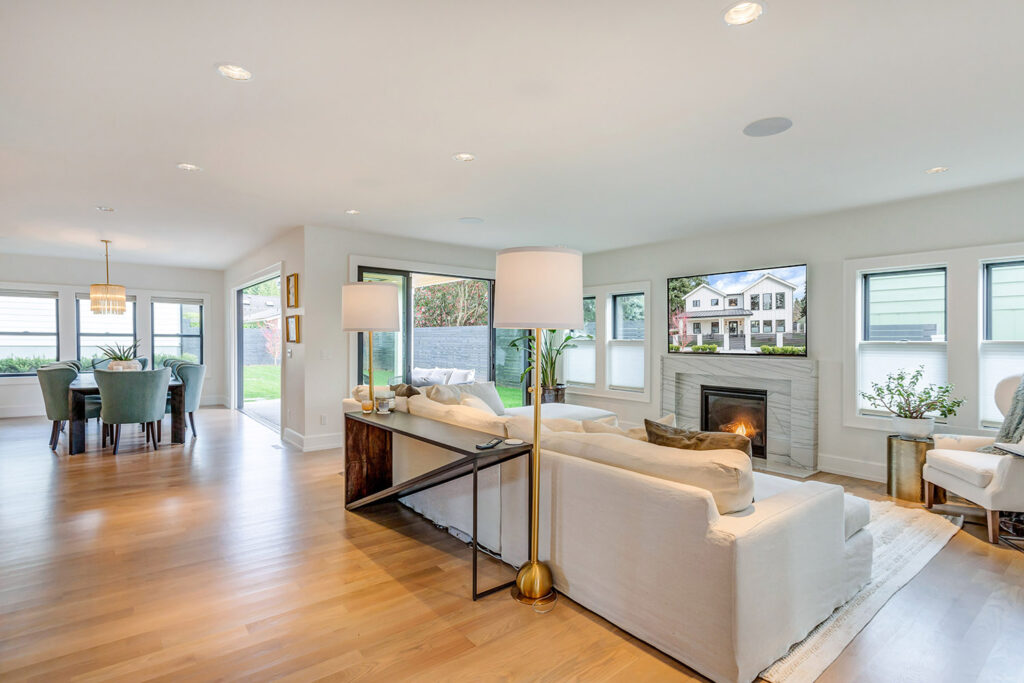
When your focal point is along a wall, such as a fireplace, laying the hardwood flooring towards it leads the viewer’s eyes directly to the area you want to highlight. This technique is particularly effective in living rooms, where gatherings take place around a central feature.
If the focal point is within the room itself—like a dining table or a chandelier—consider arranging the floorboards to radiate outwards. This setup can draw attention into the center of the room, encouraging guests to gather and engage with the space’s primary function.
Navigating Floor Joists for Structural Integrity
Floor joists are essential components of a home’s structure, supporting the floors above. When deciding on your hardwood floor direction, it’s important to consider the orientation of these joists. Generally, it’s recommended to lay the flooring perpendicular to the joists. This method ensures even weight distribution and prevents potential sagging or buckling.
Installing hardwood floors parallel to the floor joists could compromise structural integrity, especially if the subfloor is not adequately reinforced. While this approach might offer a desired visual effect, it’s crucial to consult with a professional installer to assess the feasibility and safety.
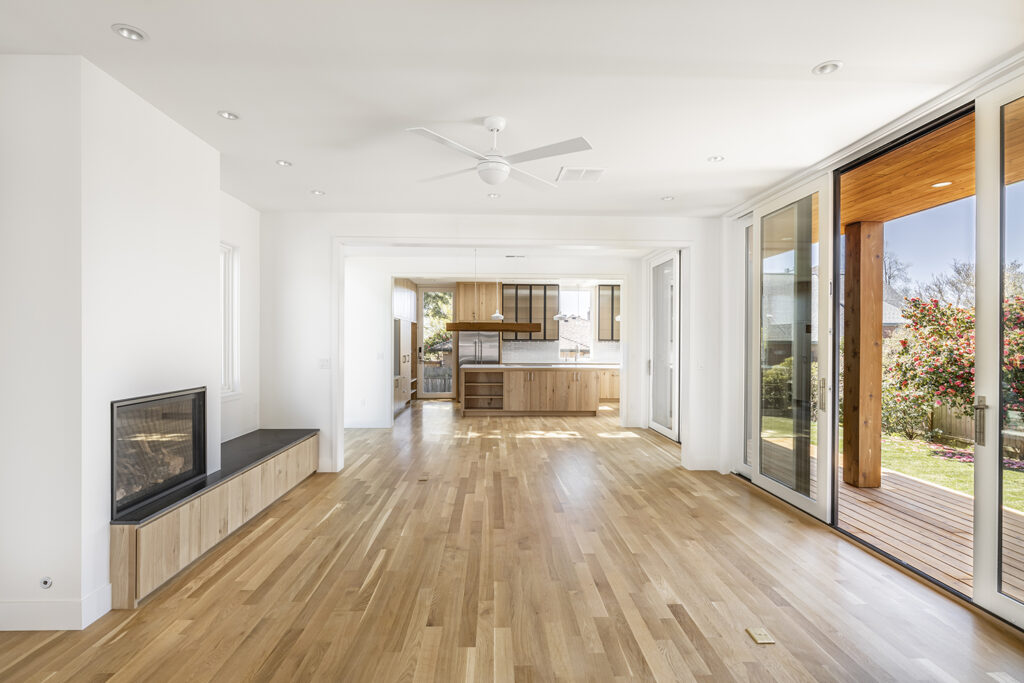
In homes with complex floor plans, where joists may run in different directions or include transitions between materials, the transition should be seamless. Perpendicular tile direction can offer a visually pleasing contrast while maintaining the strength and durability needed for everyday use.
Lay in The Direction of The Light Source
Natural light can dramatically influence the appearance of your hardwood flooring. By taking into account the direction of the main light source, you can enhance the beauty of the wood grain and maximize the sense of openness in a room. Laying the floorboards in the same direction as the incoming light can create an elongated effect, making the room feel larger.
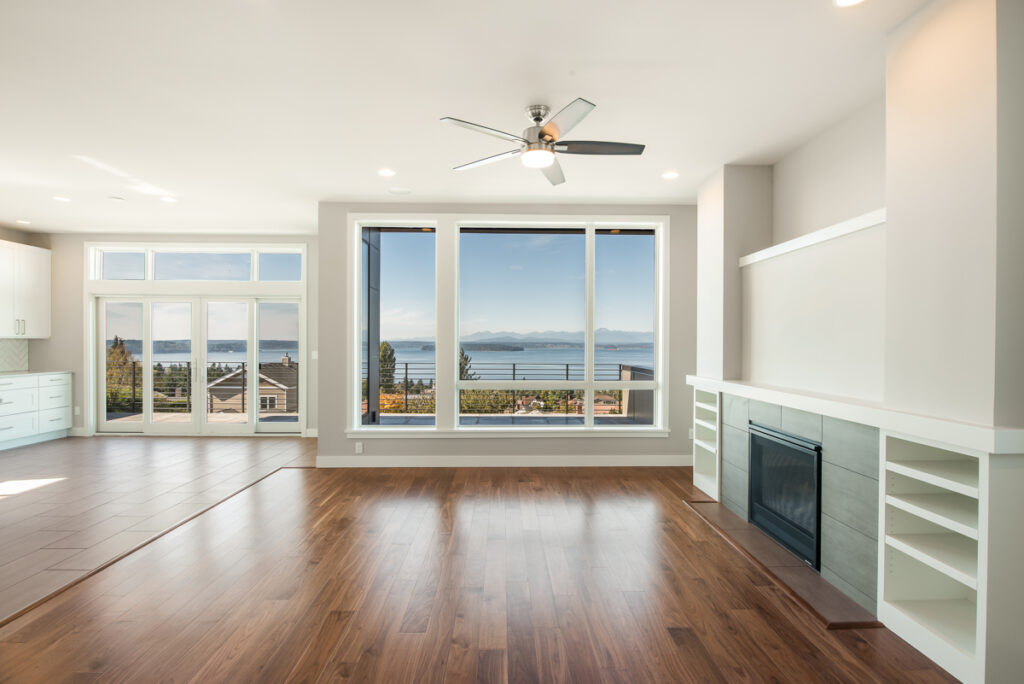
Rooms with large windows or sliding doors can benefit from this approach. It allows for light to travel smoothly across the surface, highlighting the wood’s natural textures. If the light source is from multiple directions, consider the most prominent or consistent source to guide your flooring layout.
In spaces with light shifts throughout the day, neutral-colored hardwood flooring will adapt well. Using wide planks can help spread the light evenly, offering a consistent transition from dawn to dusk.
Straight and Vertical Arrangements
Straight or vertical arrangements are classic, versatile and suitable for almost any room. This traditional setup offers a clean and streamlined look, emphasizing the length and depth of the space. It’s particularly effective in open-concept areas, where continuity is key to maintaining a unified aesthetic.
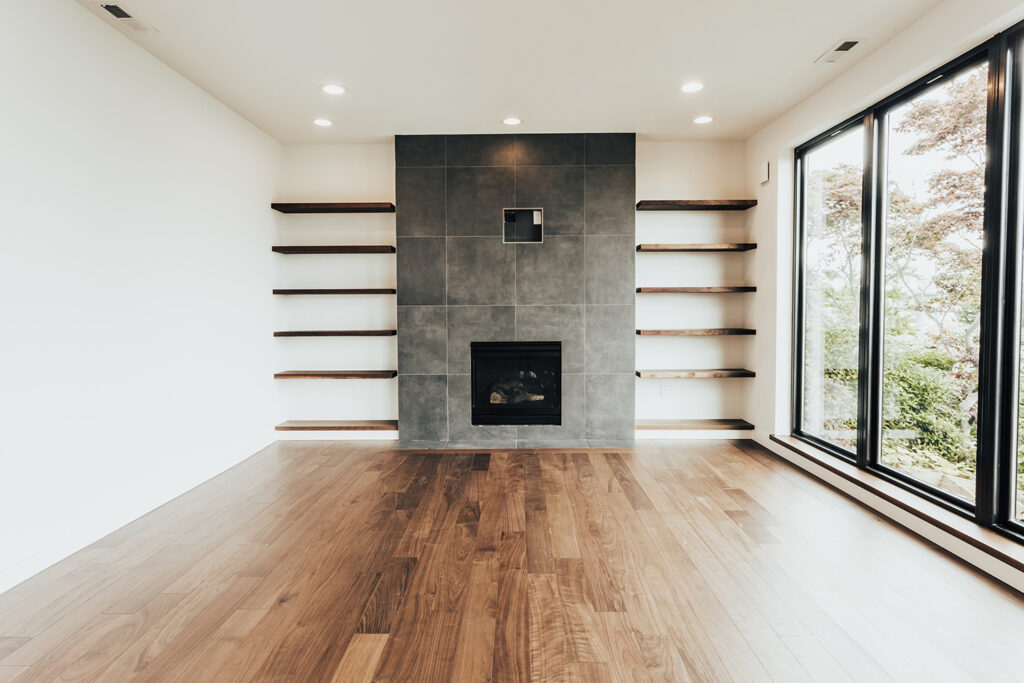
Choosing a straight hardwood flooring direction can be advantageous for those seeking a modern and minimalist style. It provides a blank canvas that complements various decor styles and allows other design elements to shine without competing with the flooring.
When implementing a straight hardwood flooring direction, you should consider the size of the room.
For example, in smaller areas, narrower planks prevent the space from feeling cramped. On the other hand, wider planks enhance the sense of expansiveness in larger rooms.
Horizontal Designs
Horizontal designs can bring a unique visual impact, creating the illusion of width and spaciousness. This layout works well in compact rooms, such as bedrooms or home offices, where you want to maximize the perception of space. The horizontal hardwood flooring direction can also add a cozy and grounded feel, ideal for intimate living areas.
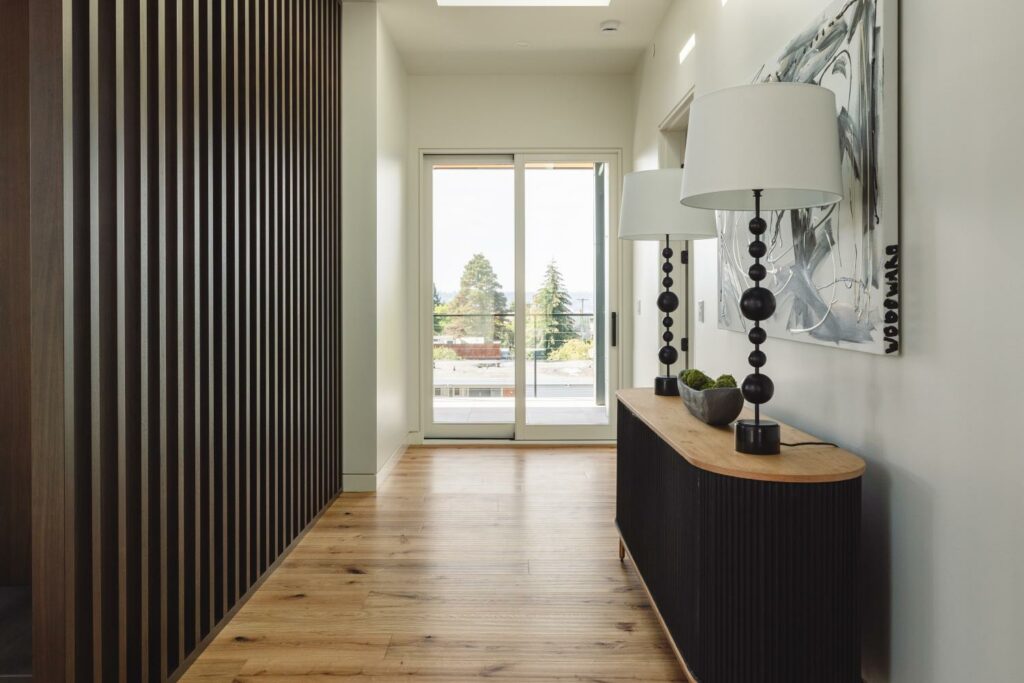
Wall colors and furniture placement should be considered when using horizontal layouts. Light-colored walls paired with horizontal flooring can open up the room, while darker shades can add warmth and sophistication. Maintaining a consistent color palette will help create a harmonious environment.
To reinforce the effect of a horizontal layout, position furniture parallel to the floorboards. This alignment will enhance the sense of balance and fluidity and make the room feel thoughtfully designed.
Herringbone and Chevron Patterns
Herringbone and chevron patterns are timeless and elegant, adding a touch of sophistication to any room. Herringbone is an intricate design that involves arranging rectangular planks in a zigzag pattern, creating a sense of movement. Ideal for formal spaces like dining rooms or entryways, herringbone hardwood flooring can serve as a statement piece that elevates the entire room.
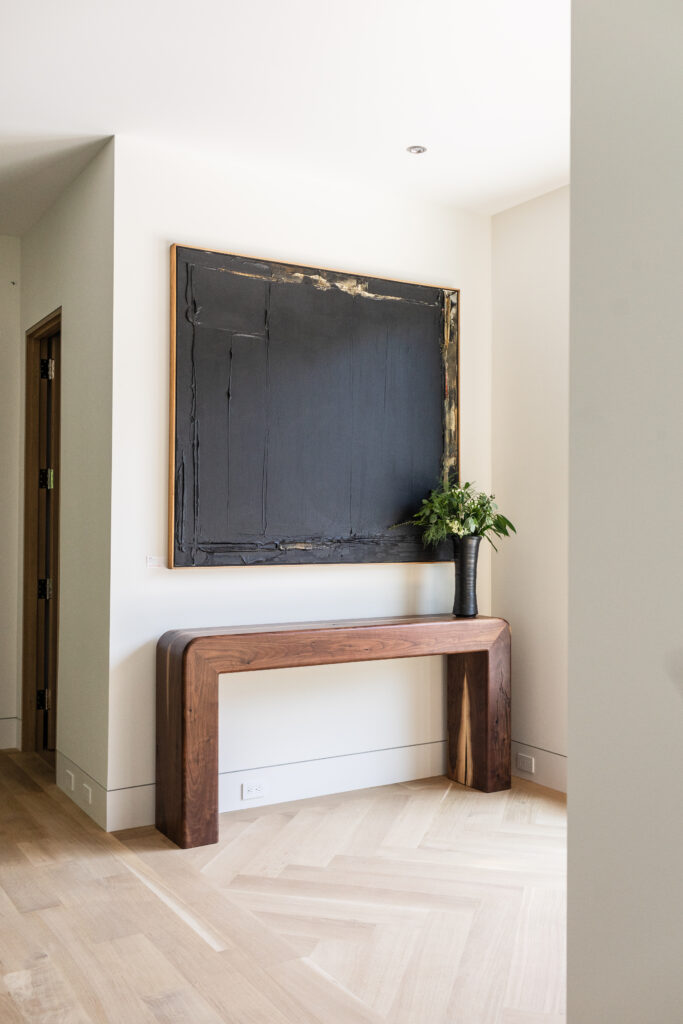
Photo Credit: construction2style
While a herringbone pattern requires precision and skill to install, the results are well worth the investment. The interlocking design adds dimension and visual interest, drawing attention while flawlessly integrating with the surrounding decor.
For those considering herringbone flooring, it’s important to choose the right size and color of planks. Smaller planks can create a more intricate look, while larger ones offer a bolder statement. Complementing the design with neutral tones ensures the pattern remains the focal point without overwhelming the space.
Diagonal Layouts
Diagonal layouts offer an unexpected twist on traditional flooring directions. By laying the planks at a 45-degree angle, you can create a dynamic and eye-catching effect that adds flair to any room. This approach is perfect for creative homeowners who want to make a bold statement.
The diagonal direction can also be a practical solution for rooms with irregular shapes or awkward angles. It helps blur the boundaries between walls, creating a sense of flow that enhances the room’s overall harmony.
The angle of diagonal planks can influence how light interacts with the floor, creating intriguing shadows and highlights. Experimenting with different finishes and textures can further enhance the unique qualities of this design.
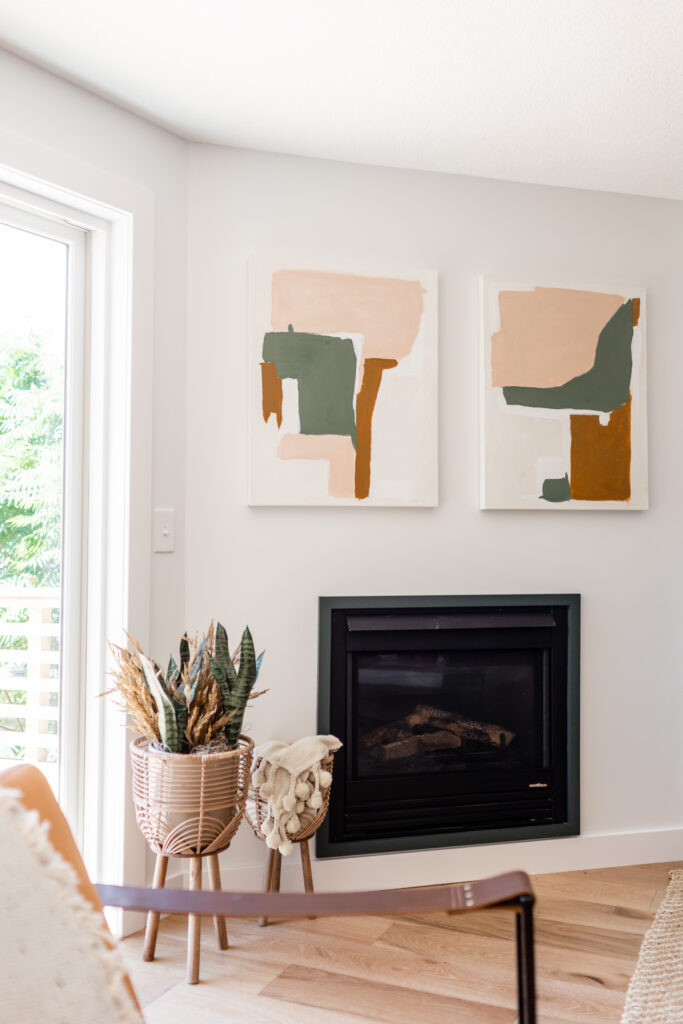
Photo Credit: construction2style
Whether you prefer the timeless elegance of herringbone or the bold statement of modern patterns, the possibilities of hardwood flooring direction are endless. By considering factors such as room dimensions, focal points, and lighting, you can create a harmonious and stunning environment.
For homeowners seeking expert guidance and craftsmanship, partnering with our Alair design team can provide invaluable insights and ensure a flawless installation. With the right design, your hardwood flooring will become a cherished feature that will elevate your living spaces for years to come.
