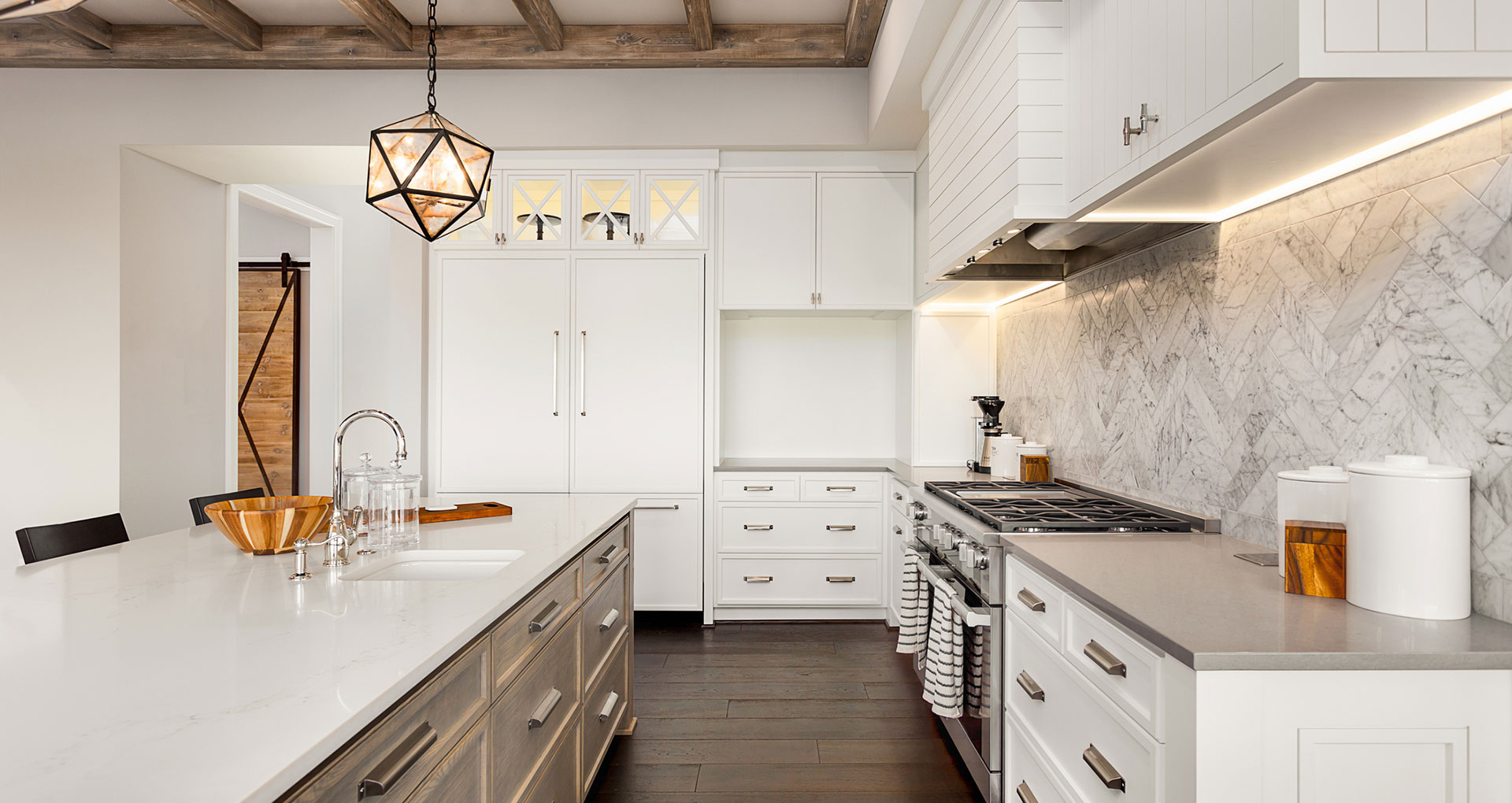The new year has arrived, and many people are preparing their custom home plans. The kitchen is the heart of a house, and there are several exiting new trends on the scene to make this room shine. The experts at Alair Homes Greenville outline the top kitchen designs of 2018.
Transitional Decor
A transitional kitchen design melds the traditional to the contemporary. This gives the space a modern feel while still being inviting and warm. Transitional style offers freedom from following rules.
Farmhouse Style
Knotty woods, rustic hardware and beadboard all inspire a traditional, lived-in look from times past. The farmhouse style is also more homey and less fussy than other kitchen styles and will work with any budget.
Undermount Sinks
This understated look is gaining traction across North America, namely because of its clean lines and ability to let the rest of the kitchen shine. Another benefit of the undermount sink is the lack of seams above the countertop, which reduces crumbs and other food debris from becoming caught and making a mess.
Single-Lever Faucets
The perfect complement to an undermounted sink is a sleek faucet that is operated by one lever. Many of these faucets have a handy pull-down sprayer for convenience. The slim, subtle appearance works for traditional, contemporary or transitional designs.
Painted Cabinets
While wood still holds a strong lead, painted cabinets are a hot trend for 2018. Blue is a good way to break up a white kitchen while grays are excellent for two-tone looks and other more subtle designs.
Wood Flooring
Many custom home plans are adding wood flooring in kitchens because it creates a consistent look throughout the entire house and feels wonderfully soft under the feet. It should be noted that wood is more vulnerable to stains and moisture, which means it will need to be sealed for protection.
Quartz Countertops
Quartz is a manufactured and very durable material that looks like slate or marble. It can be used in many different ways although it works best with more contemporary designs. This is a practical choice that can reduce remodeling costs.
Appliance Columns
The appliance column approach is relatively new and gradually gaining more popularity. It allows for separate refrigerator and freezer compartments that can be placed at any point in the kitchen for convenience. This idea works well with custom-sized appliances and makes the space truly unique.
French-Door Refrigerators
Also new on the appliance front is the French-door refrigerator. This splits the unit into equal halves, with each one having its own door rather than one large door. The smaller doors require less space to open, which makes the kitchen seem bigger and less crowded.
Layered Lighting
No kitchen is complete without the correct lighting. The combination of recessed bulbs and undercabinet lighting adds a special ambiance during meal preparation and makes the space feel larger. Pendant lamps complete the look and add a modern touch to any design.
Building a custom home is one of the biggest investments a person can make, and the kitchen is a top priority. Using the above design ideas as a guide will result in a look that is just right.

