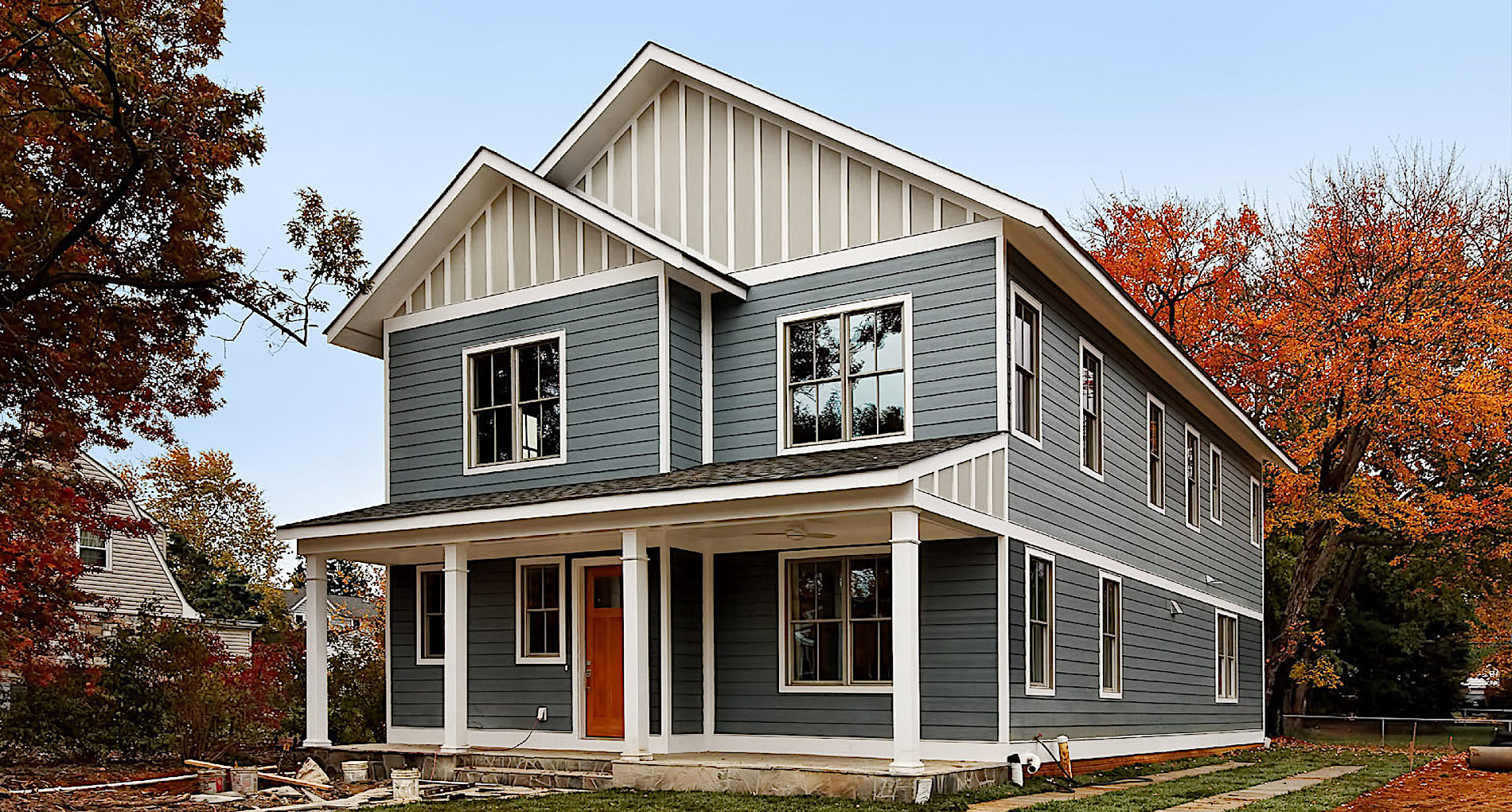Adams Custom Home
Features a 2-sided see through fireplace to the back patio

Features a 2-sided see through fireplace to the back patio
5,000 sqft New Construction with hardwood floors throughout. Includes 2 sided, see through fireplace to back patio, dining room with built in china cabinets, hardie plank siding, jack and jill bathroom, 5 bedrooms, 5.5 bathrooms, and first floor office.
Click the button below to tell us more about your project and then a member of our team will follow up to set up a Project Consultation meeting.
Request Project Consultation