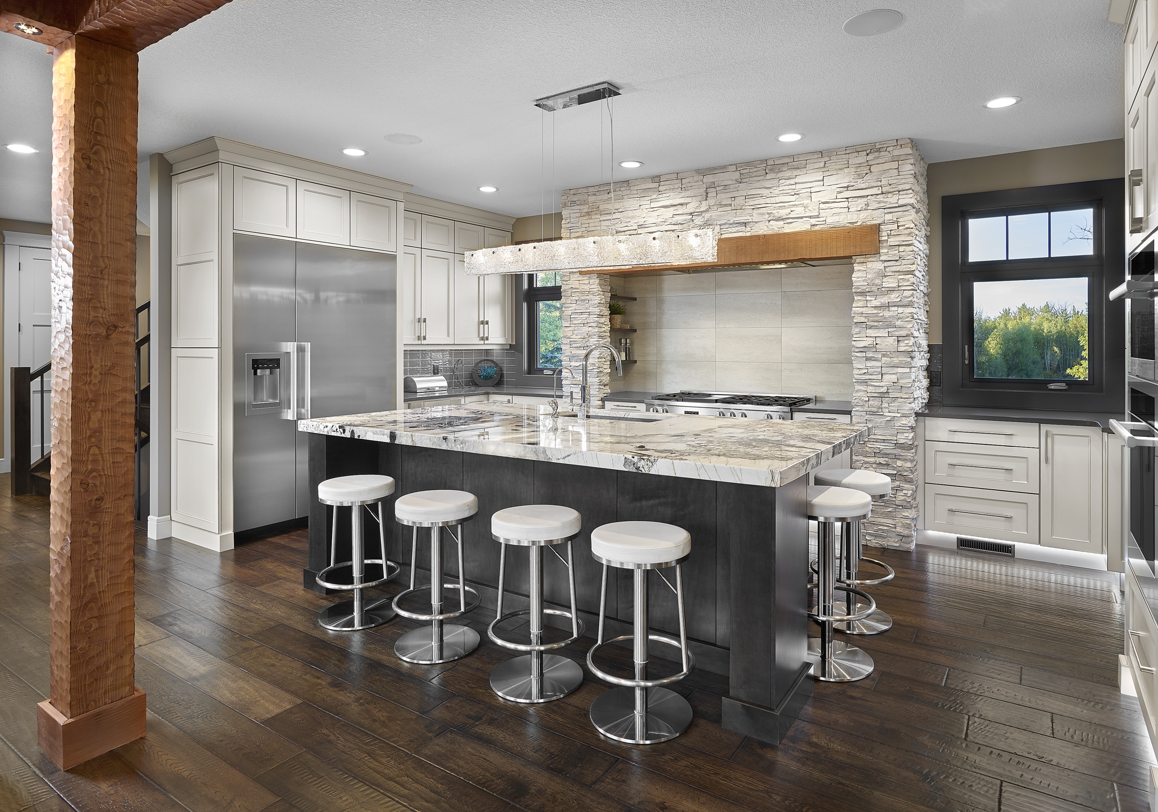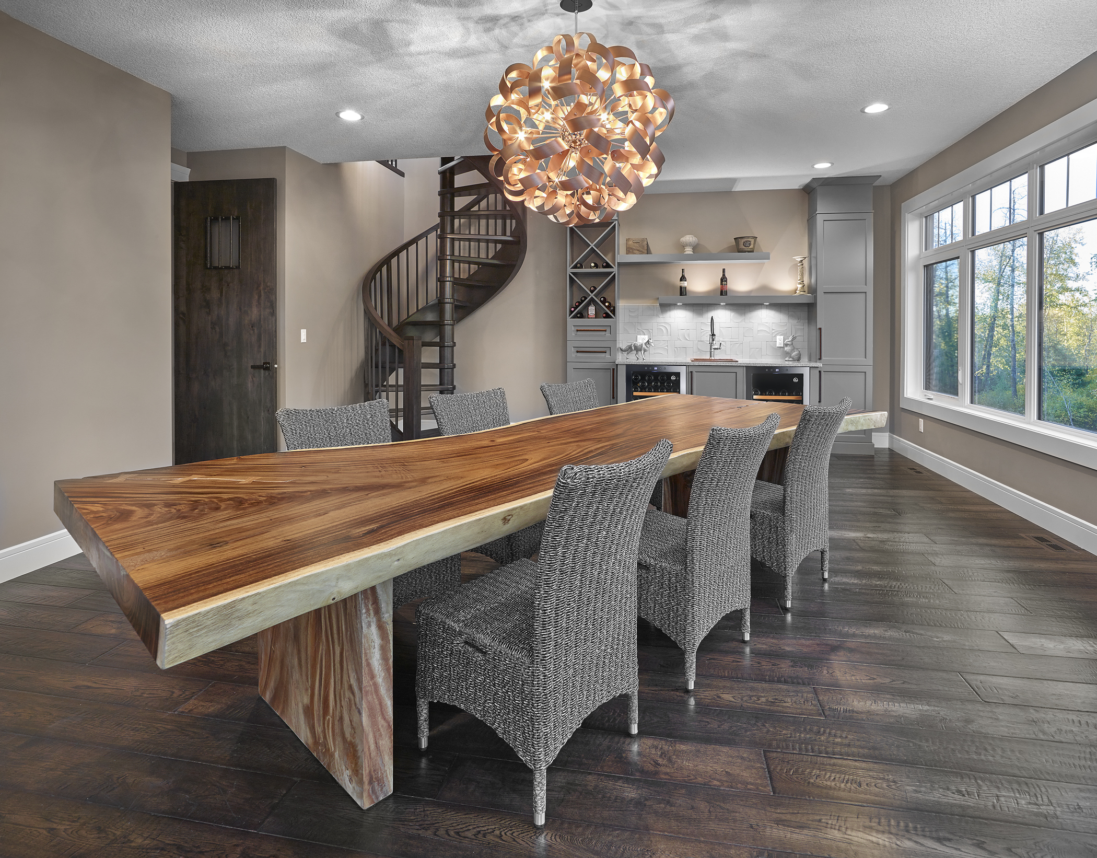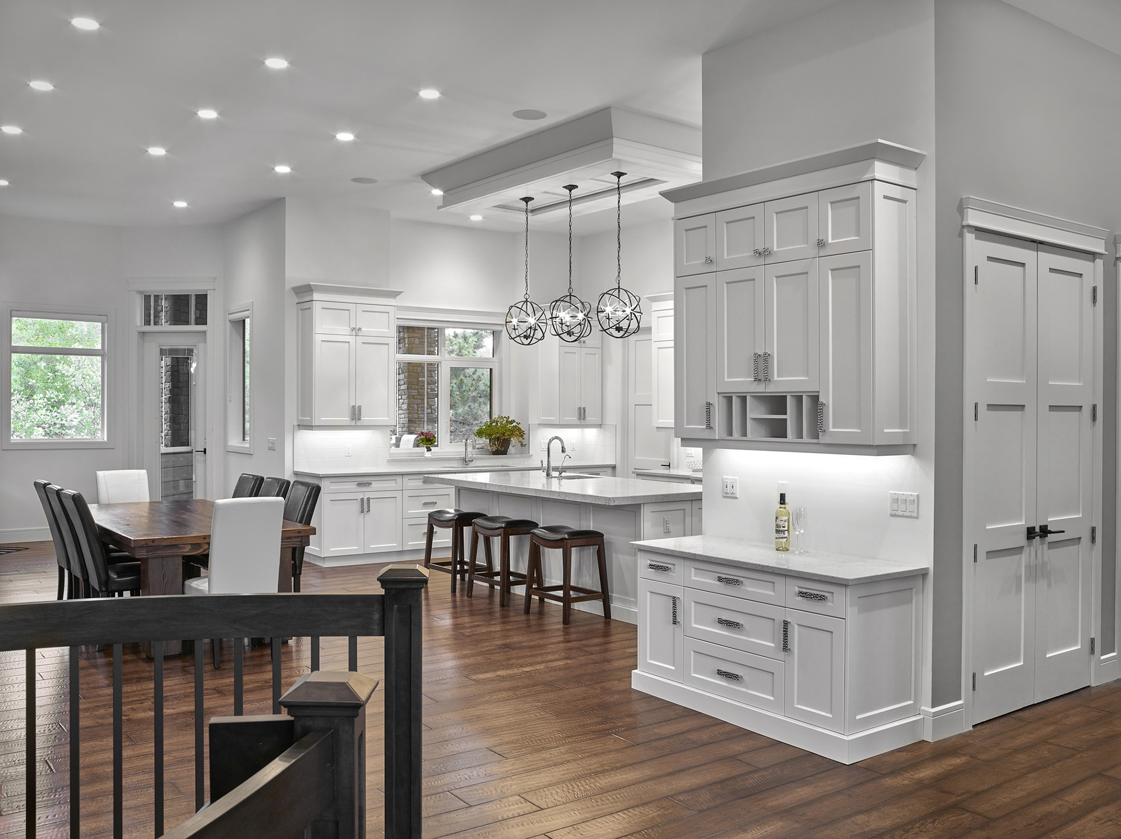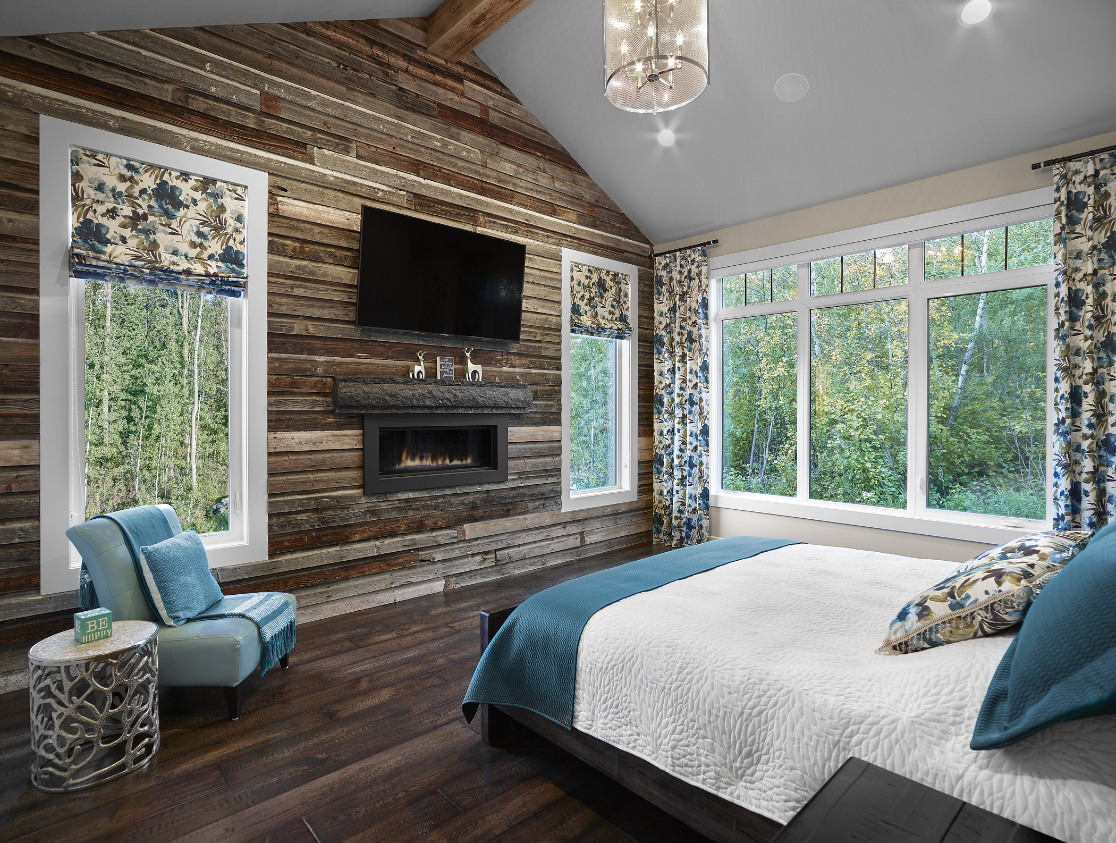
Learning How We Live in Our Homes
The pandemic has created a lot of uncertainty for people, but one positive thing it has done, is help people understand how they want to live and use their homes. From the floor plan or layout, to the functionality of how we use rooms, to prioritizing special spaces where additional money is invested to create more comfort, many people are inspired to create something custom.
Customizing a home usually involves a more specialized planning process, as there is inherent value of creating or remodelling a custom home versus a spec or “cookie cutter” home that may only offer a short list of selection options.
Is Custom Right for Me?
Perhaps you are expanding your family and you need more space. Or maybe your children are heading off to college, and you want to convert those extra bedrooms into a home gym.
The advantages of working with a custom builder or remodelling company is that the home is designed and built around how you aspire to use it.
Moreover, at Alair Des Moines, we focus heavily on that specialized planning process before we put a shovel in the ground, so that every part of your home is tailored to your exact lifestyle, and how you want to use your home-today, tomorrow and years from now.

First Step: Focus on What’s Important to You
There are a plethora of home plans and design inspiration on the Internet. It’s so easy to hop onto Houzz or Pinterest and get inspired by other people’s homes. And that inspiration definitely comes in handy when you are planning your own custom build or remodel. However, it’s really important to first figure out how you need to use your home, and how long you will need to use it that way.
Some things to think through include:
- What space will I need (do we need to expand or reduce our footprint)?
- Do I need to think about how I will live in this home 5 years from now? 10 years from now? Or, even 25 years from now? This will help you decide on the style and structure of the home as well. For example, a two-storey might be more cost-conscious, but if you plan to live out your golden years in the home, you need to think about mobility, so a bungalow might be a consideration for you.
- Then, you need to consider your lot size depending on the style of home–a bungalow or ranch style home will require more lot space than a two-storey.
- From there, break down the most used spaces in your home, and how you like to use them. The kitchen is usually a room where we see the most customization depending on how you like to use it. From planning out where cabinets should be depending on how you like to cook to where the appliances should be in relationship to each other. You get to sort out how you like to cook, where you like things to be when you cook, and how you like to include your family or guests if and when you’re entertaining in the space.
- Resale value is also a strong consideration. Perhaps you are investing to flip your home and you want to ensure you make common choices that will work for a number of situations, or appeal to more interested buyers. Or, if you’re planning on making it your forever home, you don’t have to make common selections to appeal to the masses.
- Universal design is not only used to support aging-in-place or accessibility issues. You might want a light switch or electrical outlet in a certain place in the room, and so honing in on that level of detail really helps create the space you need.

It Takes a Team
Depending on where you live today and where you want to live tomorrow, we strongly recommend getting your team together. That team usually includes:
- Custom builder or remodelling company. You want someone skilled and experienced in custom homes, so right away you can eliminate those spec or mass volume builders from your shortlist.
- Designers – interior and architectural. A completely custom home usually means a unique-to-you home plan and design elements. Having these experts work alongside the contractor and/or REALTOR in early planning stages helps you map out your vision, which your builder will turn into reality.
In certain situations, you may also include a REALTOR on your team, and it’s important to have your REALTOR working with the designer/builder as you map out where you will be looking to relocate to remodel or rebuild.
Alair Des Moines works with quality and qualified construction partners depending on the vision for your project. We can make recommendations on REALTOR partners and/or design partners when we learn more about your project vision.
