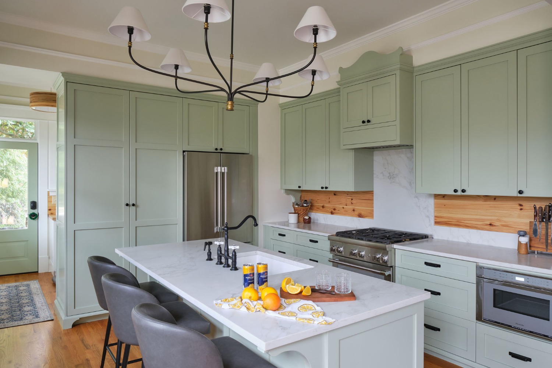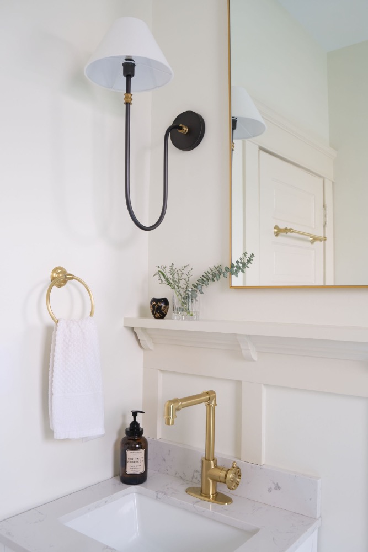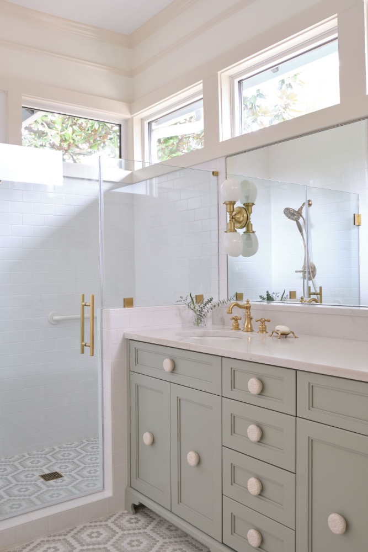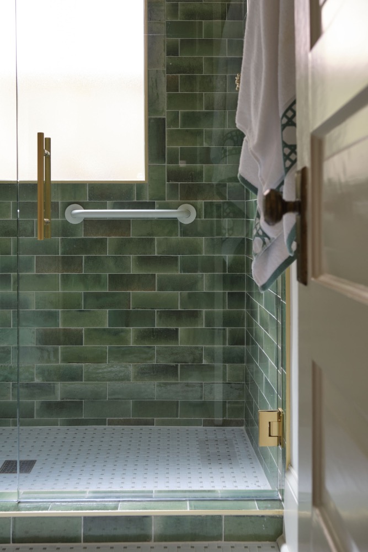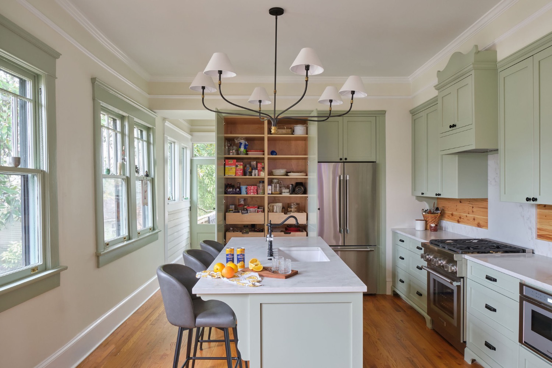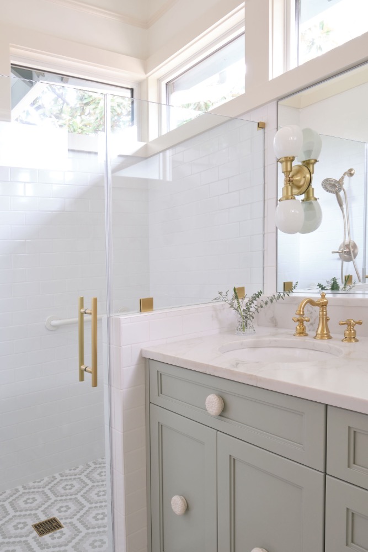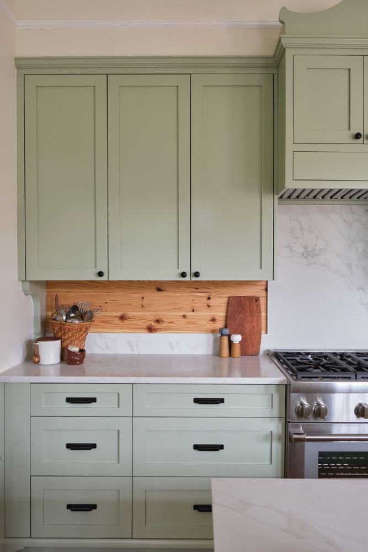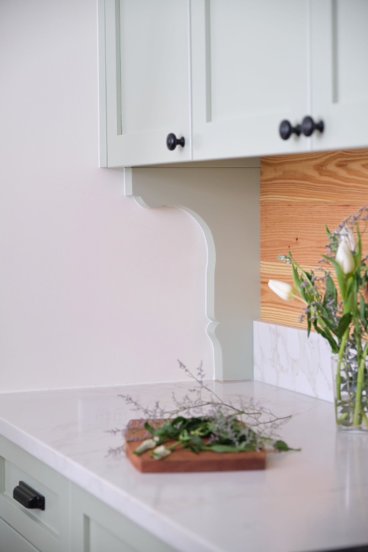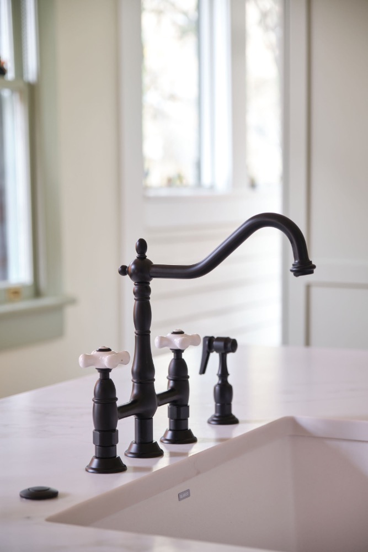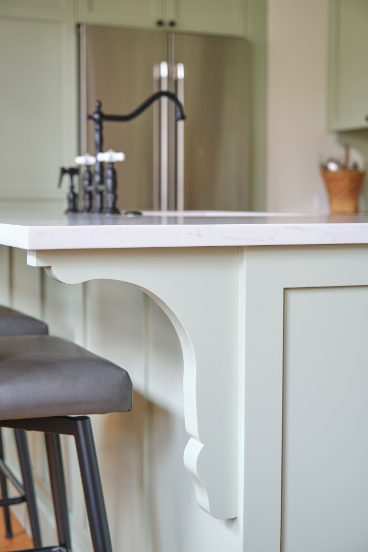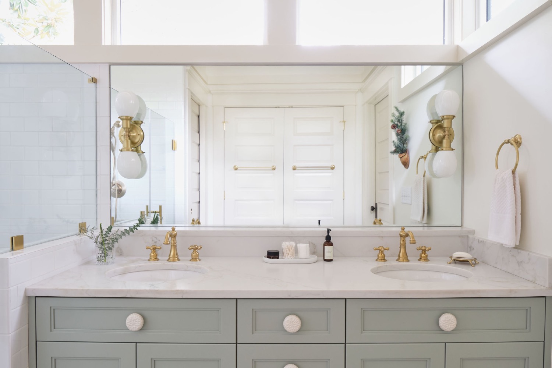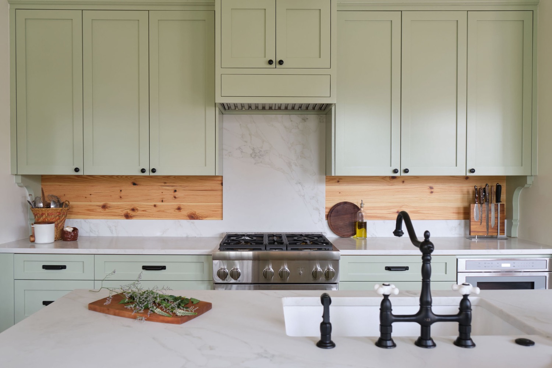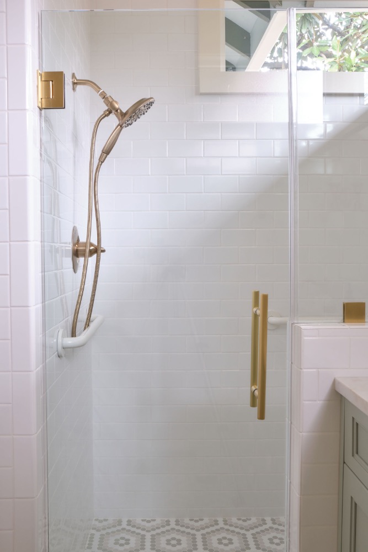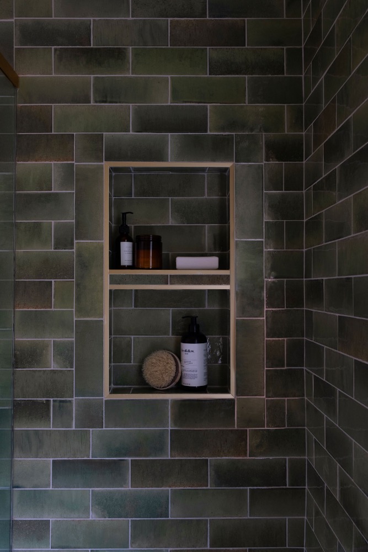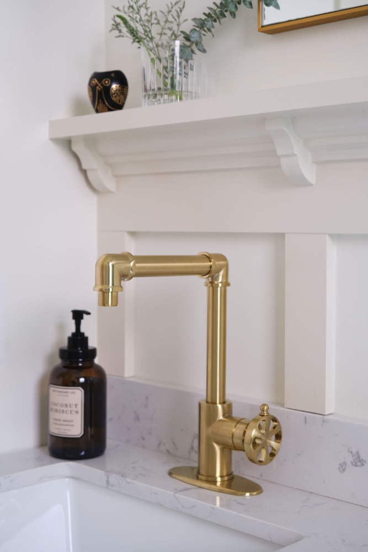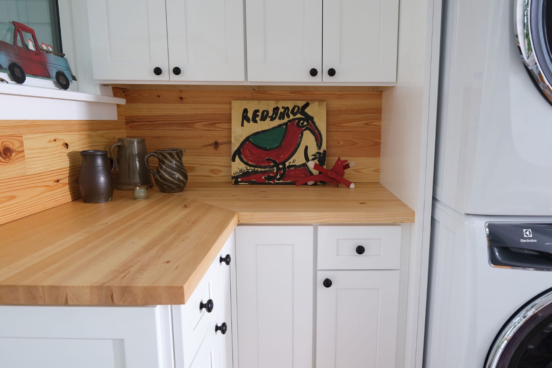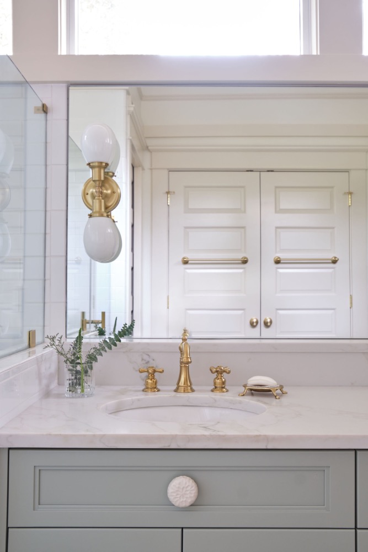Decatur Classic
After living in their home for more than forty years, we were privileged to make long overdue updates to an already charming home. We added a new primary bath, renovated the existing hall bath with a far more functional layout and changed the kitchen and laundry room into an open, airy cottage style delight.
Changes in the kitchen included incorporation of a spacious island for prep and seating, a large pantry with pull out storage, and an improved connection to the dining room and public spaces. The primary bath and new closet were built into space previously occupied by mechanical equipment and laundry. New windows and aging in place functionality make it light filled and appropriate for all users. The hall bath which had been dark and cramped benefited from a new layout and charming trim details to provide excellent function and design that complements the overall craftsman style of the home.
Square feet: 1200
Time to complete: 5 months
Architect: Brian Patterson Designs, Inc
Photography: Heatherful Photography
Changes in the kitchen included incorporation of a spacious island for prep and seating, a large pantry with pull out storage, and an improved connection to the dining room and public spaces. The primary bath and new closet were built into space previously occupied by mechanical equipment and laundry. New windows and aging in place functionality make it light filled and appropriate for all users. The hall bath which had been dark and cramped benefited from a new layout and charming trim details to provide excellent function and design that complements the overall craftsman style of the home.
Square feet: 1200
Time to complete: 5 months
Architect: Brian Patterson Designs, Inc
Photography: Heatherful Photography
Schedule A Project Consultation For Your Home
Click the button below to tell us more about your custom home building project and then a member of our team will follow up to set up a Project Consultation meeting.
