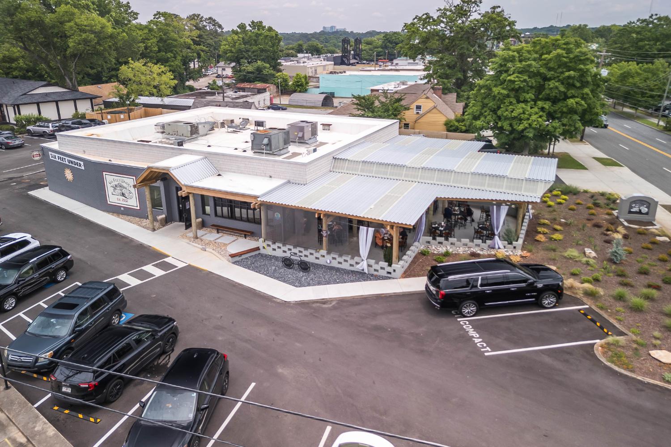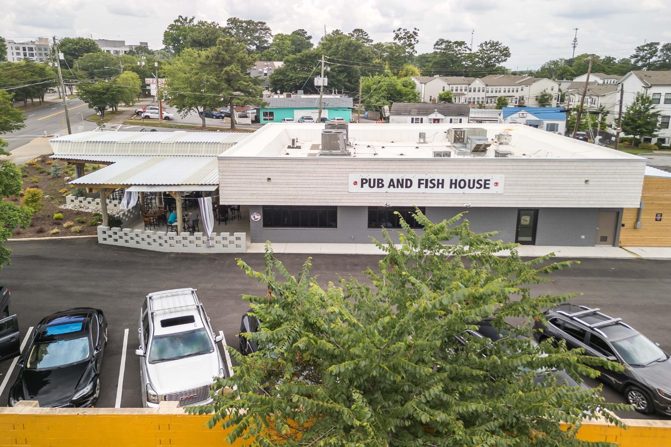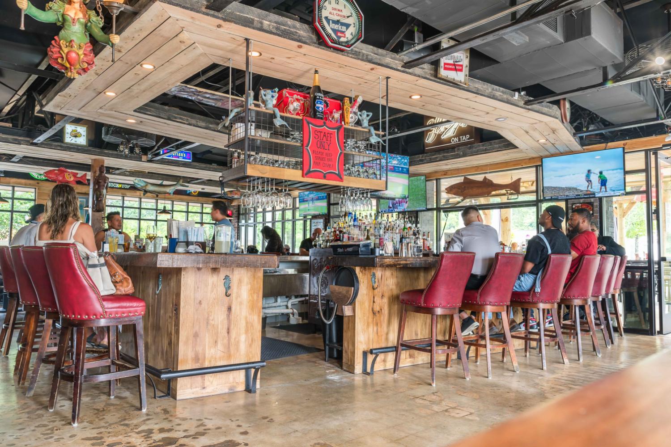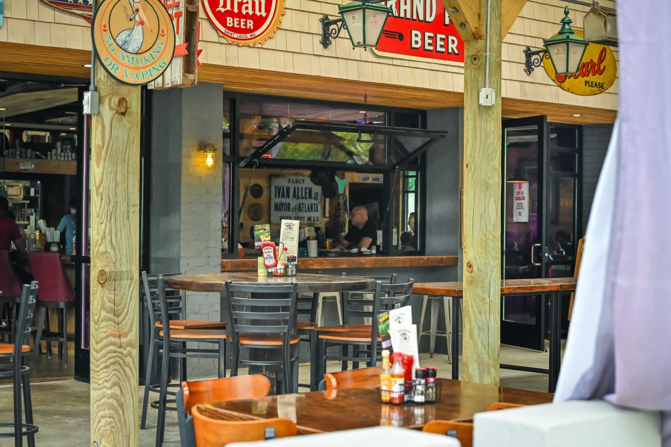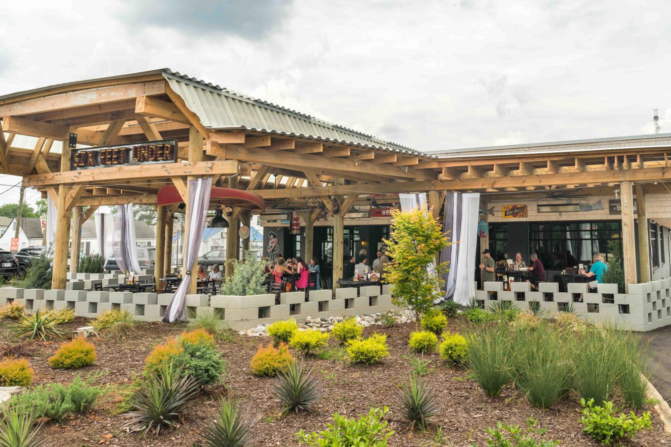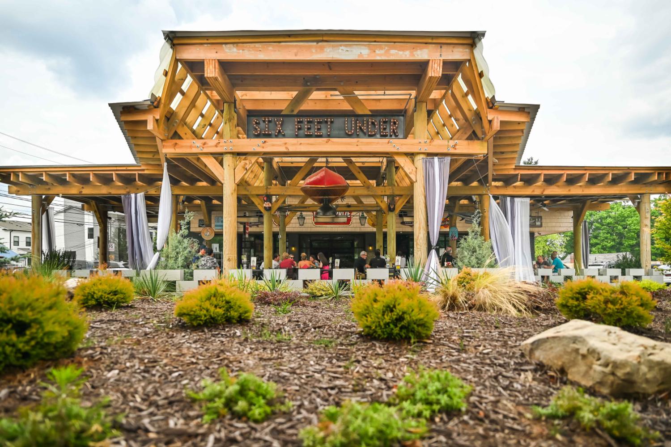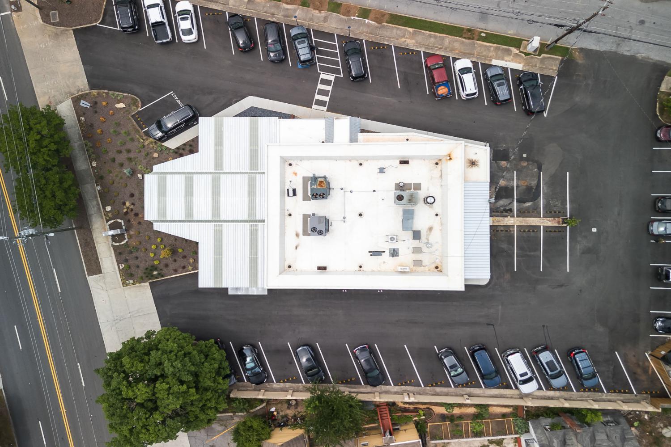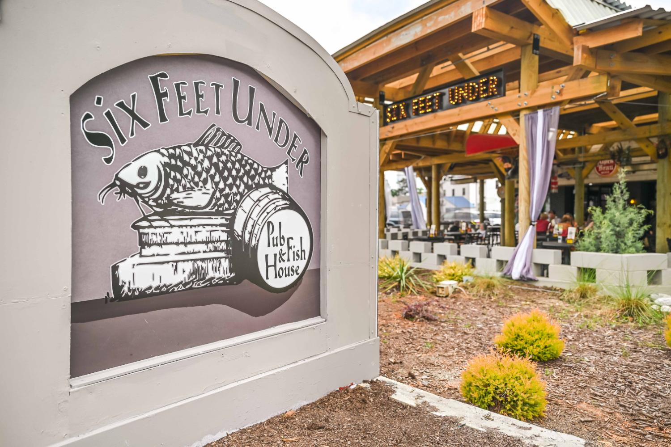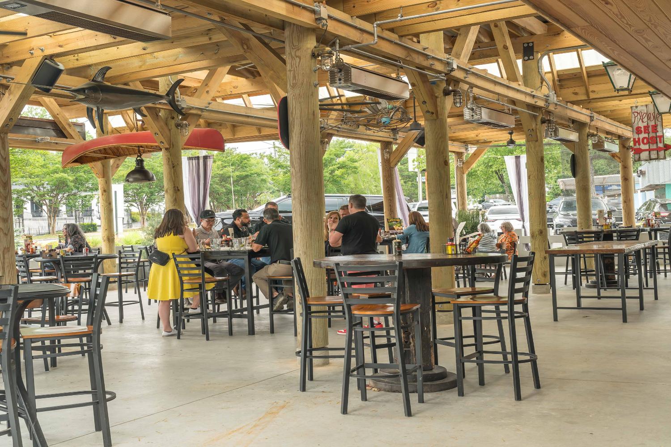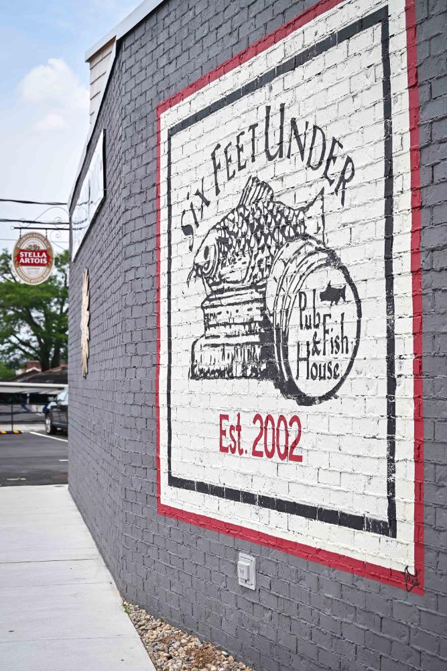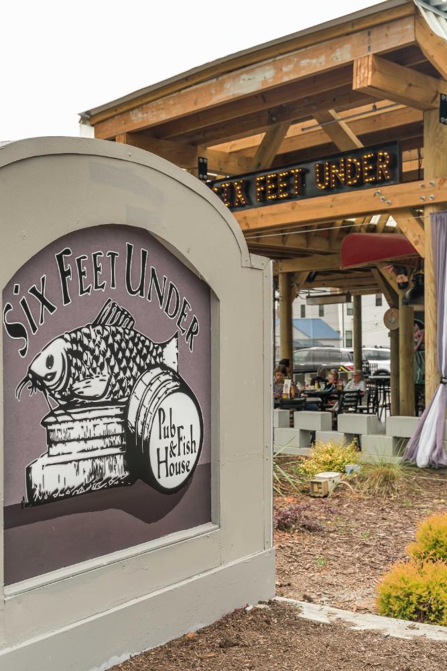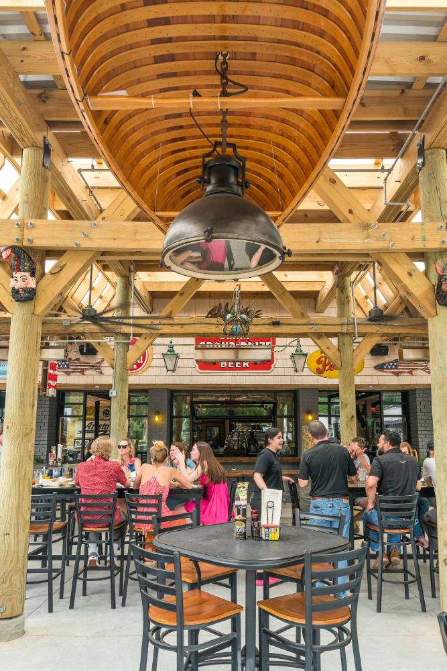Six Feet Under
Six Feet Under: A Reimagined Legacy in Atlanta
Nestled on Cheshire Bridge Road near Piedmont Road, Six Feet Under spans 10,000 square feet, bringing the beloved ambiance of the original location to its new home. This project, executed by Alair Buckhead in collaboration with PerchBuilt, an Atlanta-based design and build firm, in just 9 months, captures the essence of the iconic restaurant with its expansive pub-style layout. Large tables and thoughtfully designed spaces encourage interaction while ensuring efficient flow from kitchen to dining room and bar.
The outdoor patio, featuring a meticulously crafted wood structure with heaters and large fans, provides a comfortable environment year-round, blending tradition with modern comfort.
Environmental sustainability was integral to the project, with careful attention given to the building envelope, insulation, and HVAC design.
Six Feet Under stands as a testament to preserving cherished memories while adapting to contemporary needs, offering a unique dining experience that honors its storied past.
Square Feet: 10,000 S/F
Time to complete: 9 Months
Architect: PerchBuilt
Market Partners: https://perchbuilt.com/
Photographer: Bert Parham of CX Media
Schedule A Project Consultation For Your Home
Click the button below to tell us more about your custom home building project and then a member of our team will follow up to set up a Project Consultation meeting.
