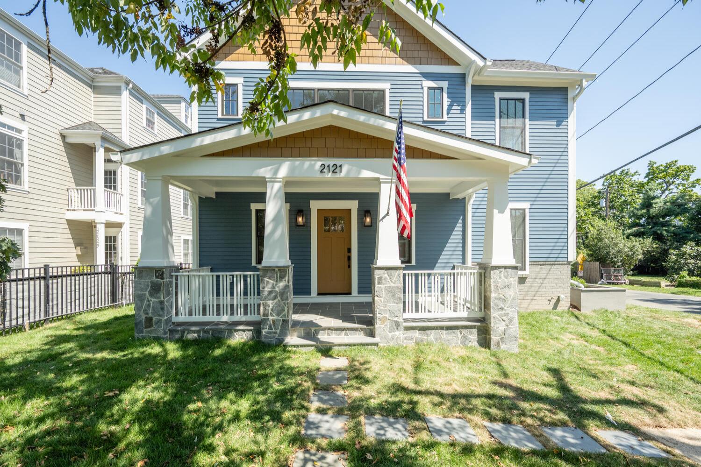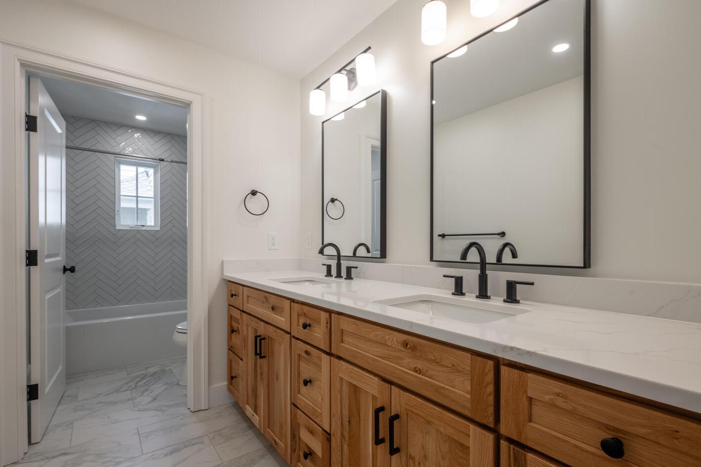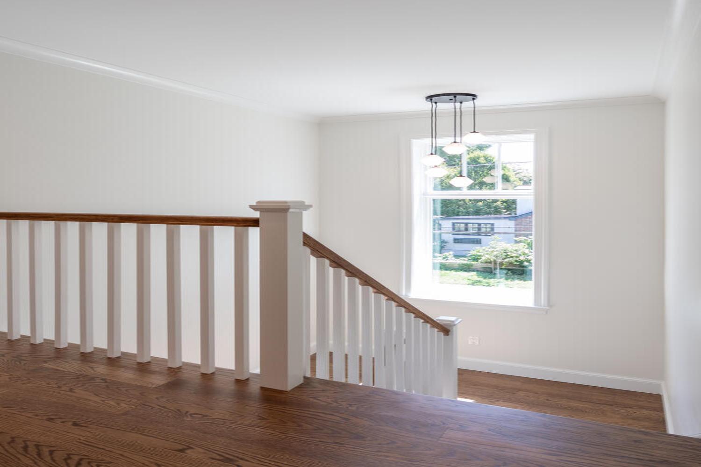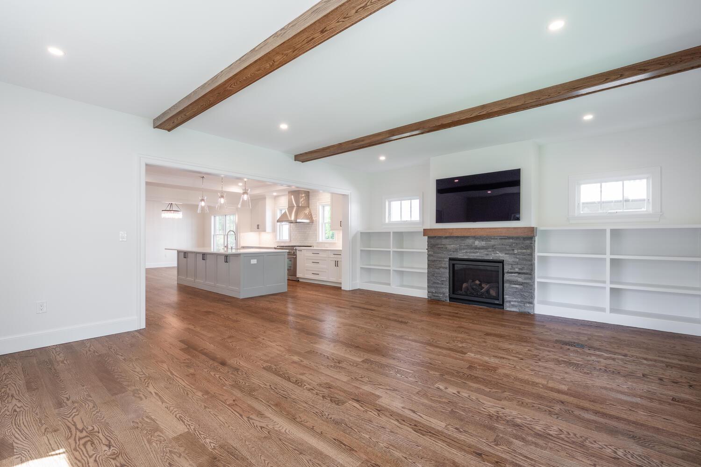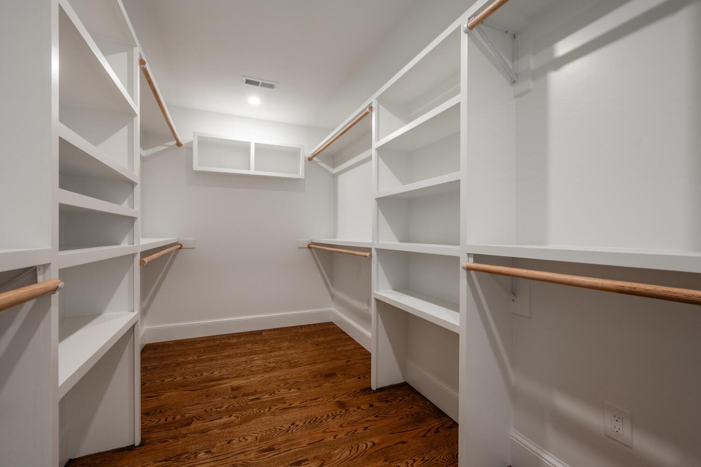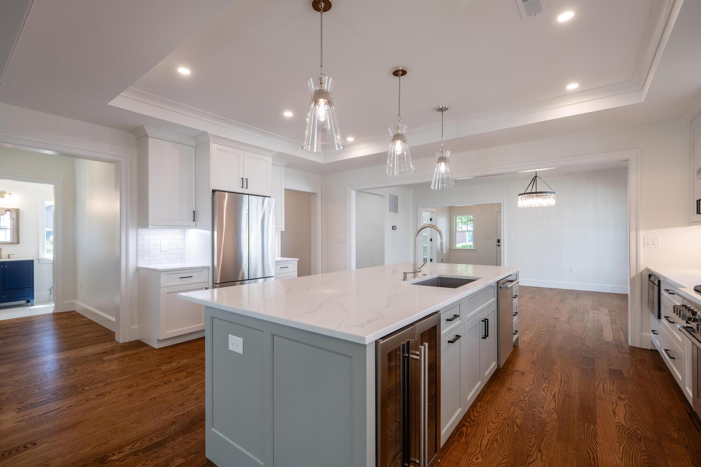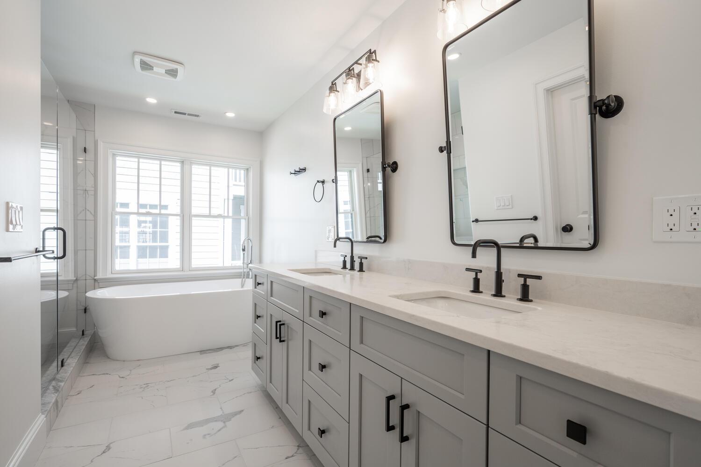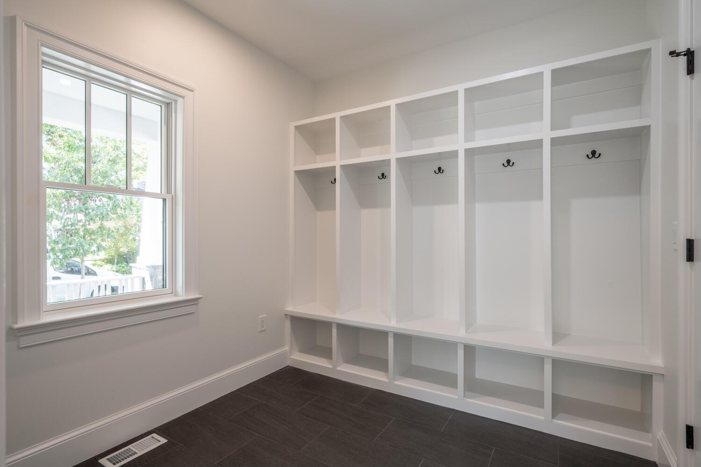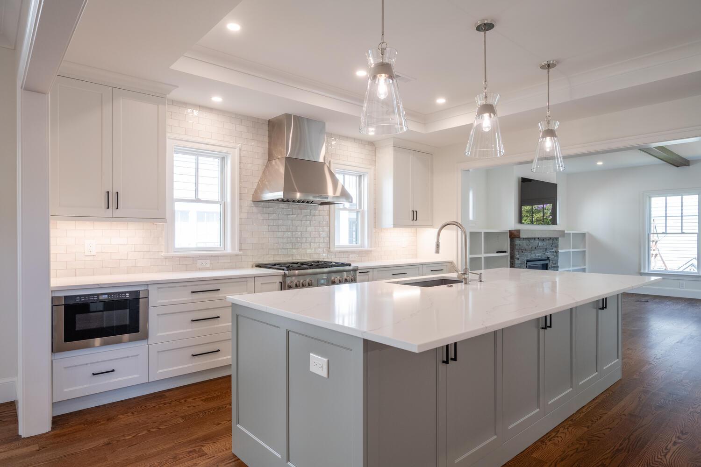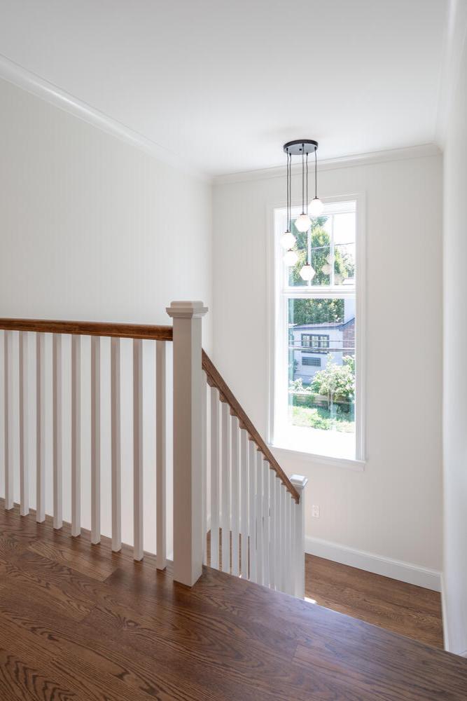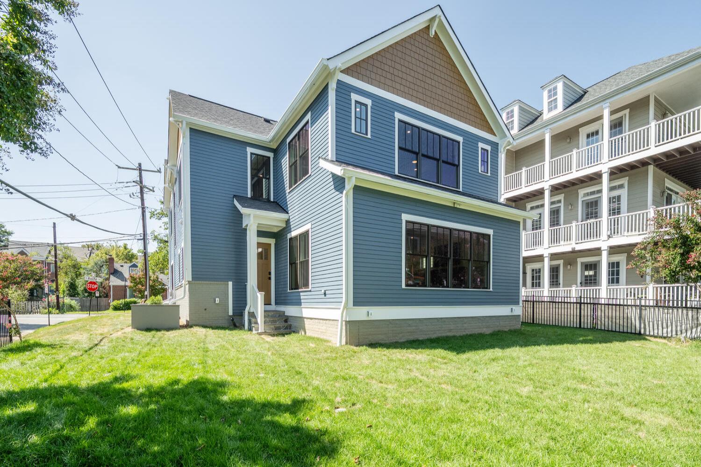Rosslyn Modern Colonial
This home started as a simple 1950’s ranch and has been transformed with a second story, front porch and a large 3 story addition that extended the basement. Large open spaces allow for designated kid spaces and plenty of room for entertaining.
Square Feet: 5500 S/F
Time to complete: 8 months
Architect: Tripp Defalco
Market Partners: St Clair Kitchens , Architessa , Brazilian Floors, Capital Glass
Square Feet: 5500 S/F
Time to complete: 8 months
Architect: Tripp Defalco
Market Partners: St Clair Kitchens , Architessa , Brazilian Floors, Capital Glass
Schedule A Project Consultation For Your Home
Click the button below to tell us more about your custom home building project and then a member of our team will follow up to set up a Project Consultation meeting.
