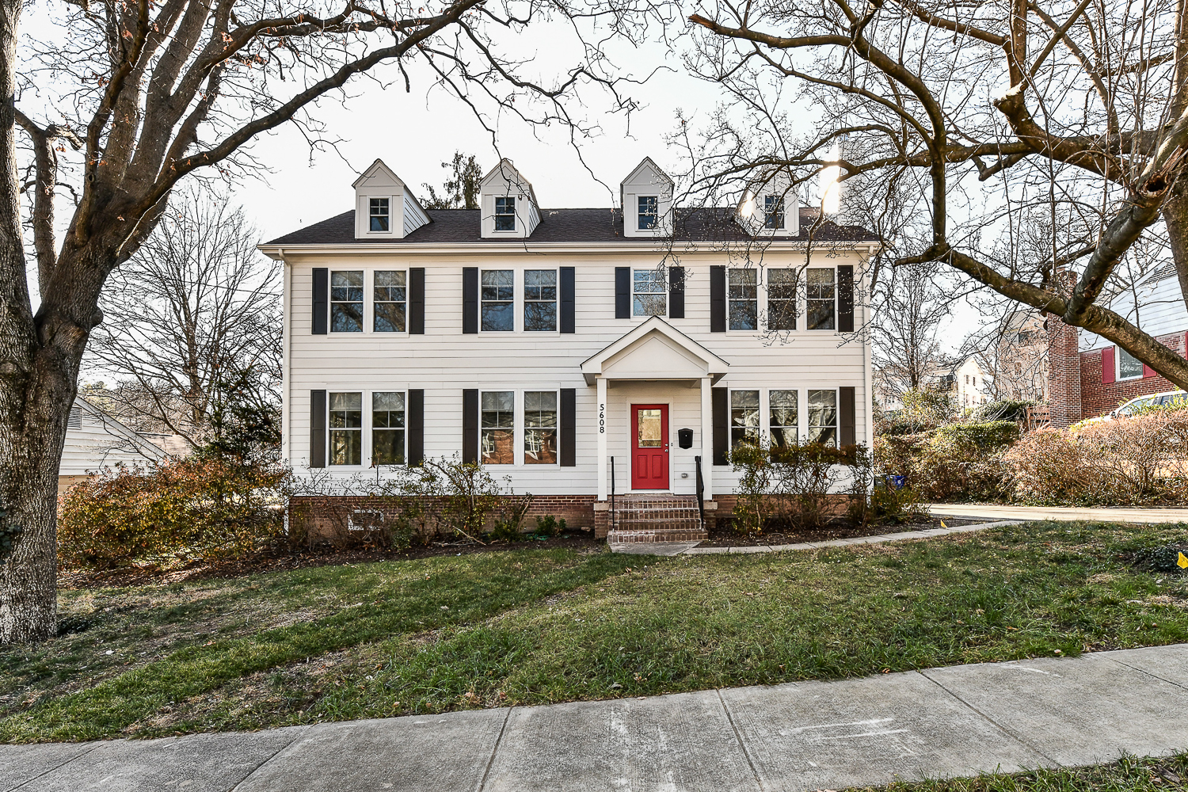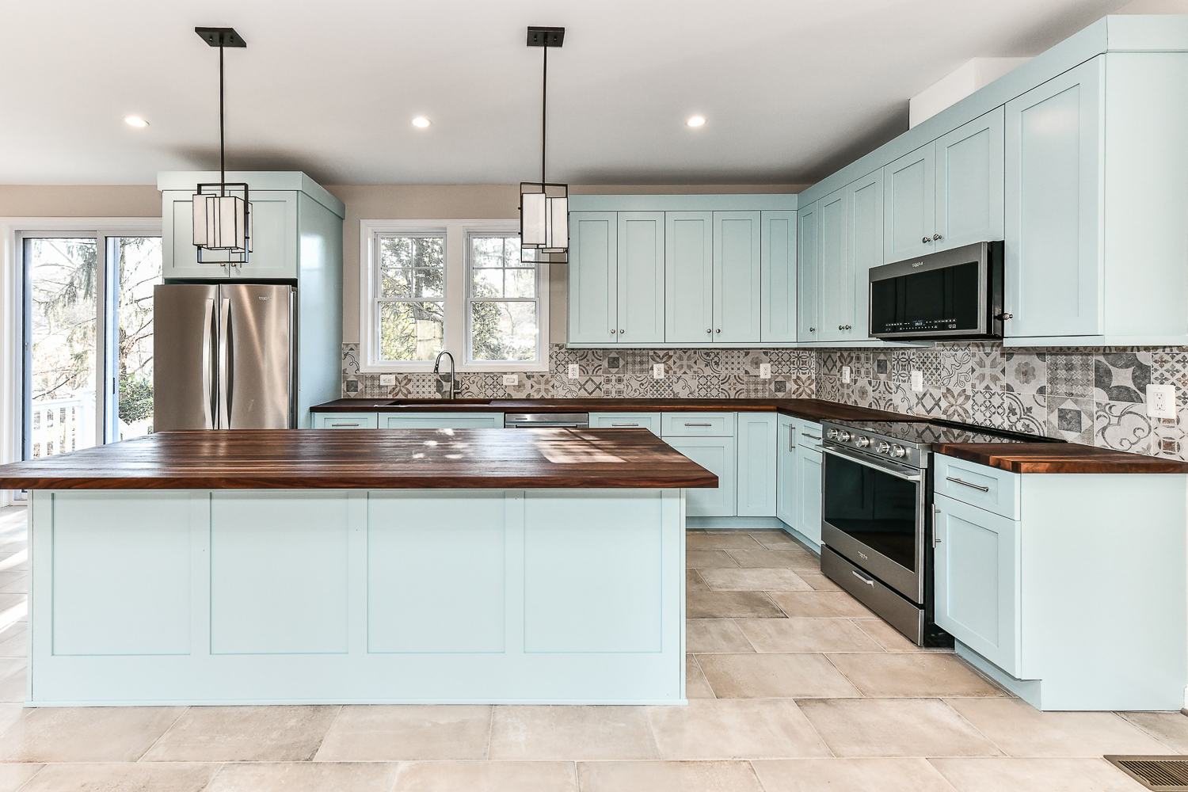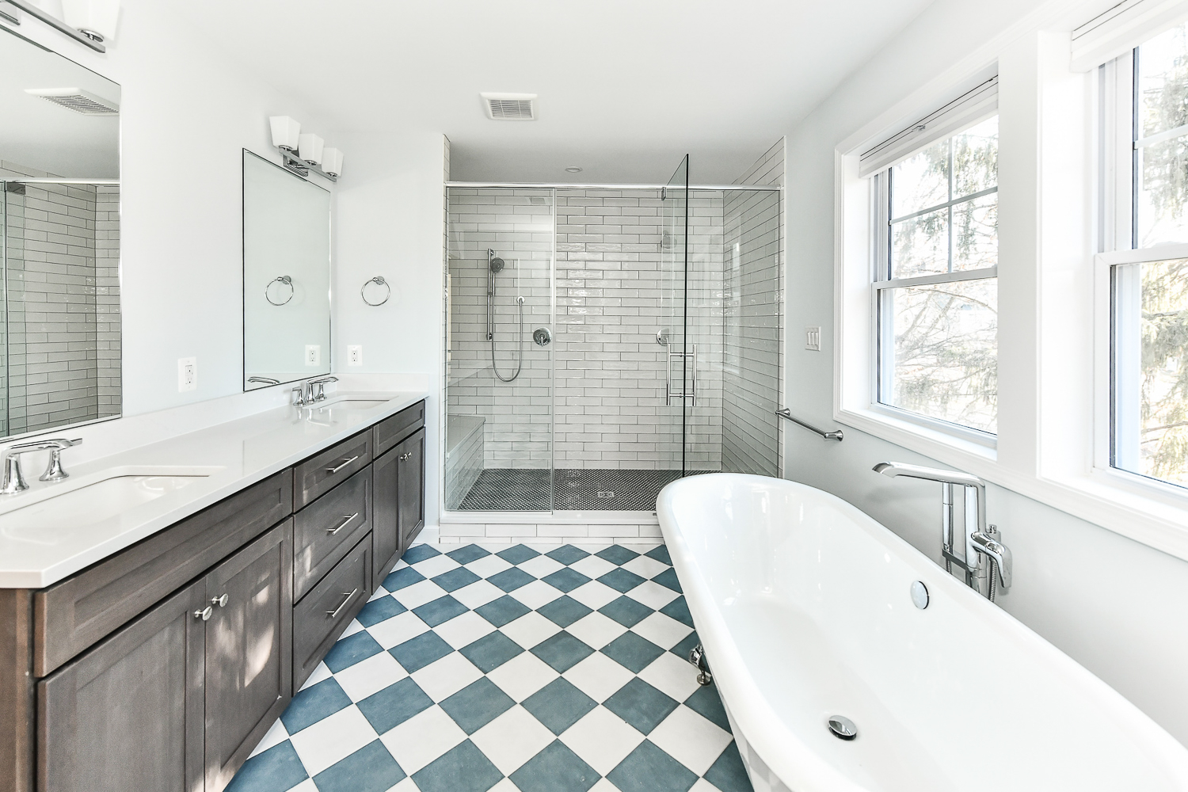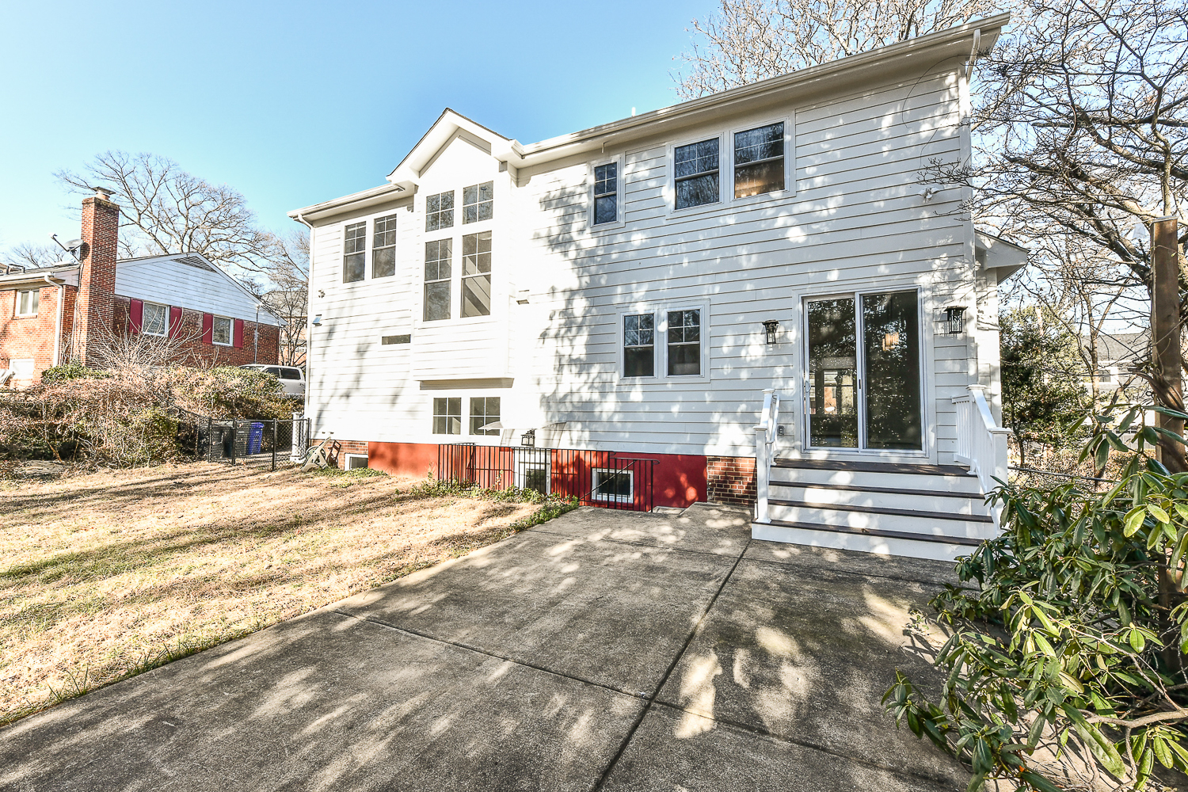North Arlington Rebuild
Using the existing foundation, we rebuilt the single-story home to three finished levels with an open floor plan.
3543 Square Feet
Photos: Exposurely Photography
Architect: Moment Engineering
3543 Square Feet
Photos: Exposurely Photography
Architect: Moment Engineering
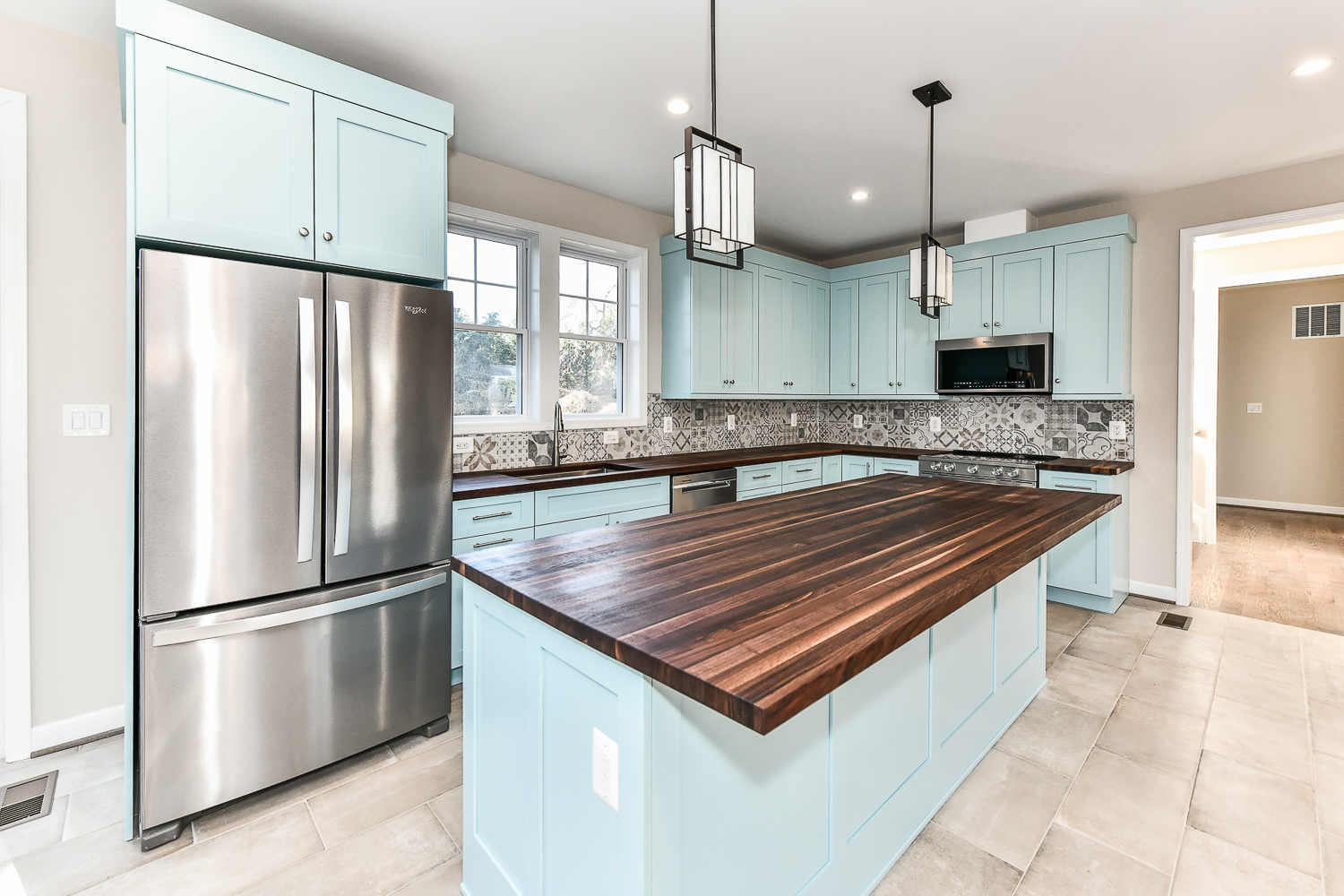
"Alair treated me like their only client."
“This was an emotional undertaking for me. I’d inherited my childhood home and needed to renovate. I wanted to try to have my home fit into my old neighborhood, paying homage to the place I grew up with all its memories while still trying to create a more liveable space.
Alair treated me like their only client. We worked through architectural drawings and mockups, samples and swatches, bath and tile, you name it. Their client portal gave me budget projections, tracking expenditures and selections.
Yes, COVID increased costs and dragged things out but the good folks at Alair kept pushing and now, I have a gorgeous home with all the old-growth trees still intact and the home, while new, looks like it has been there forever. It is a point of pride for me that while it encompasses almost 4,300 square feet, it is set back from the street and still has a massive back yard and it looks sublime compared to some of the larger rebuilds in the neighborhood.” – Alair Homeowner
Schedule A Project Consultation For Your Home
Click the button below to tell us more about your custom home building project and then a member of our team will follow up to set up a Project Consultation meeting.
