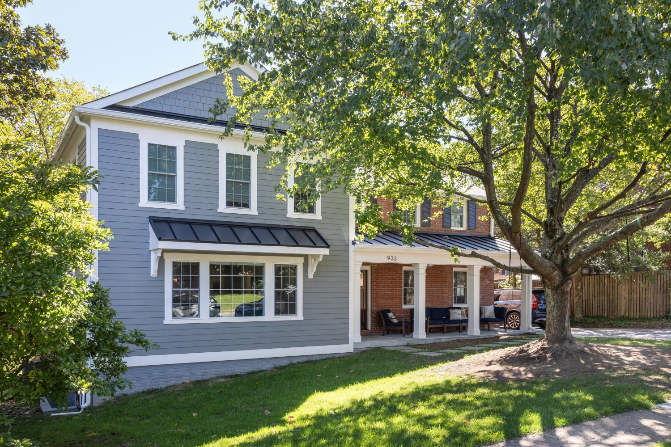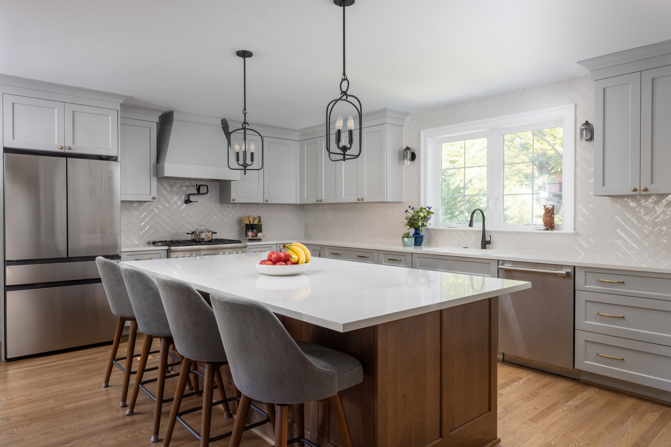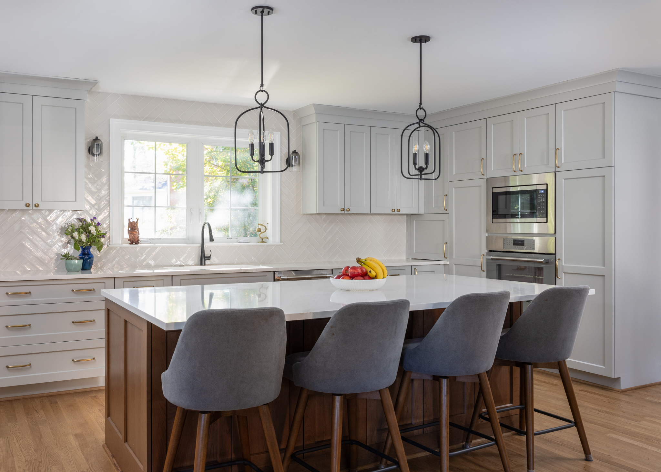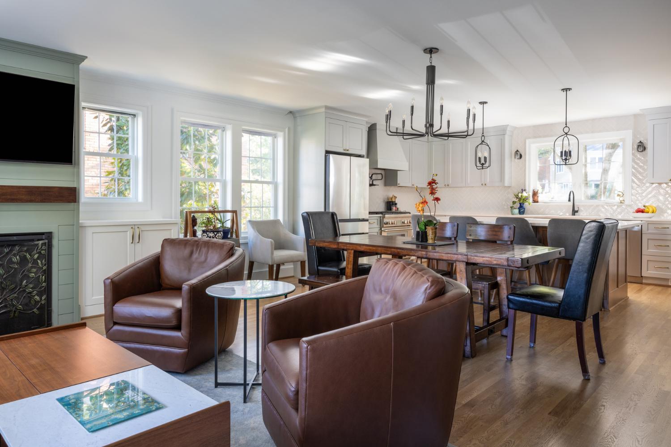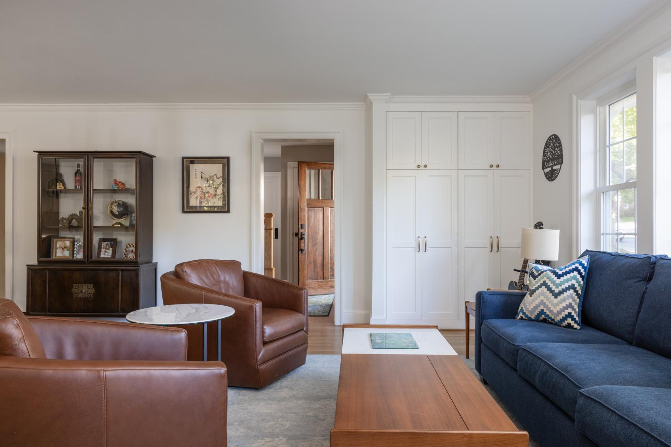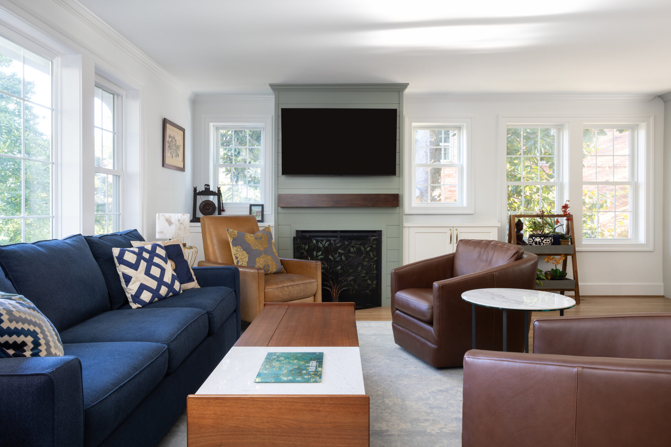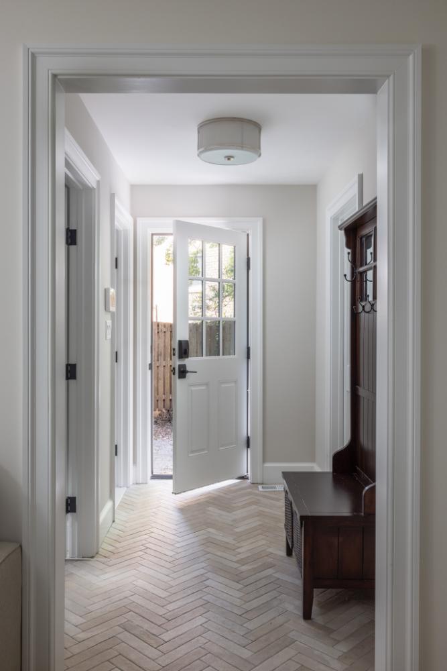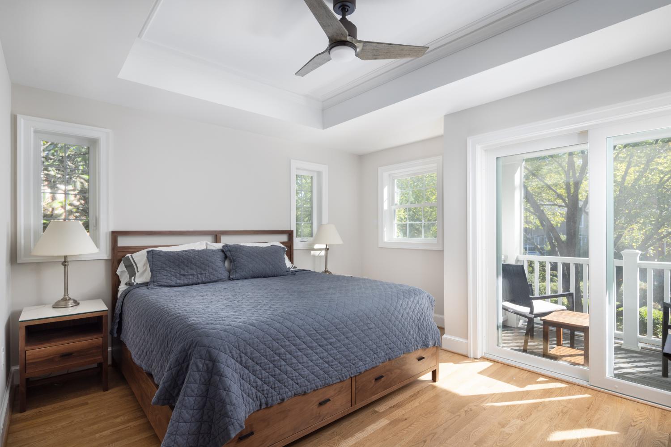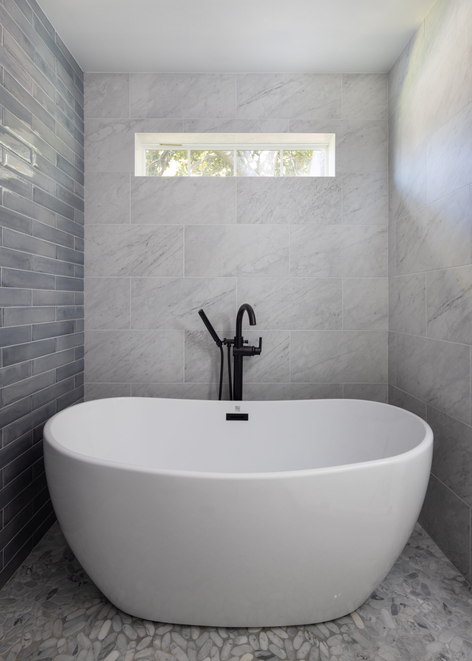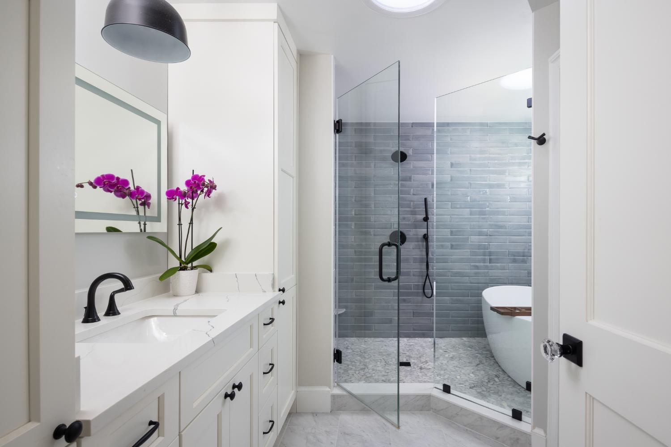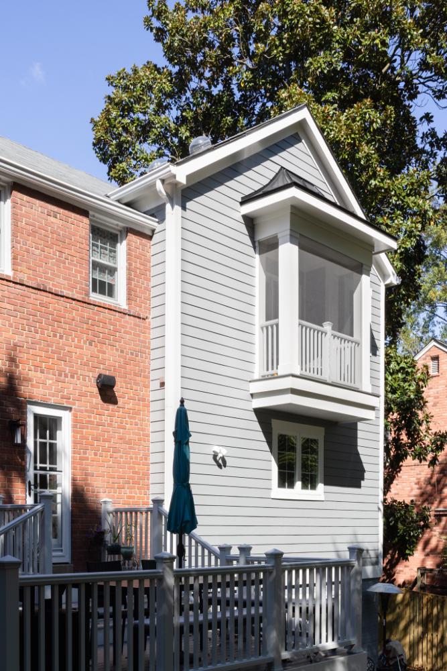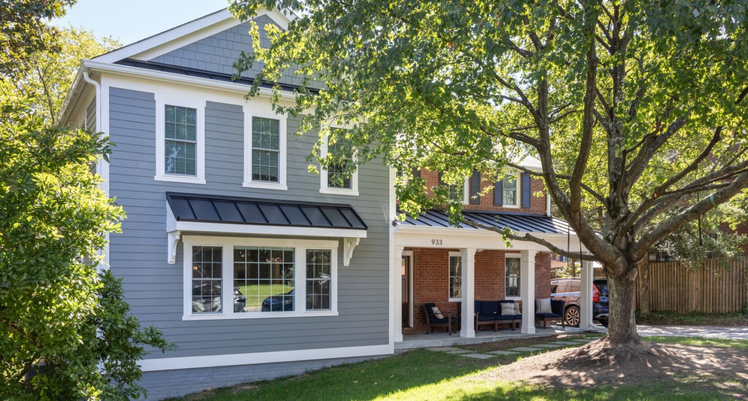Arlington Modern Colonial Addition and Renovation
This 1,600-square-foot home in Arlington has been transformed and reimagined by adding over 2,000 square feet on the left side.
By relocating the stairwell and kitchen, the space has been opened up, resulting in a stunning five-bedroom, four-bathroom home. It features an inviting great room, a finished basement with an in-law suite, and a private balcony for the parents.
Square Feet: 3726 S/F
Time to complete: 6 months
Architect: Delaney Design Services
Market Partners: St Clair Kitchens, Ferguson Appliances & Plumbing, Quality Window & Doors, Brazilian Flooring, Mosaic Tile, Granite ASAP.
Photographer: Christy Kosnic Photography
By relocating the stairwell and kitchen, the space has been opened up, resulting in a stunning five-bedroom, four-bathroom home. It features an inviting great room, a finished basement with an in-law suite, and a private balcony for the parents.
Square Feet: 3726 S/F
Time to complete: 6 months
Architect: Delaney Design Services
Market Partners: St Clair Kitchens, Ferguson Appliances & Plumbing, Quality Window & Doors, Brazilian Flooring, Mosaic Tile, Granite ASAP.
Photographer: Christy Kosnic Photography
Building a Family's Forever Home
“Choosing Alair as our partner to build our dream home was the right move. We love the home and truly feel we wouldn’t have been able to finish this huge project without such an experienced team to help us through. Chad and the Alair team guided us with sound recommendations but gave us creative control to execute our vision.”
– Anna, Alair Homes Arlington Homeowner
Schedule A Project Consultation For Your Home
Click the button below to tell us more about your custom home building project and then a member of our team will follow up to set up a Project Consultation meeting.
