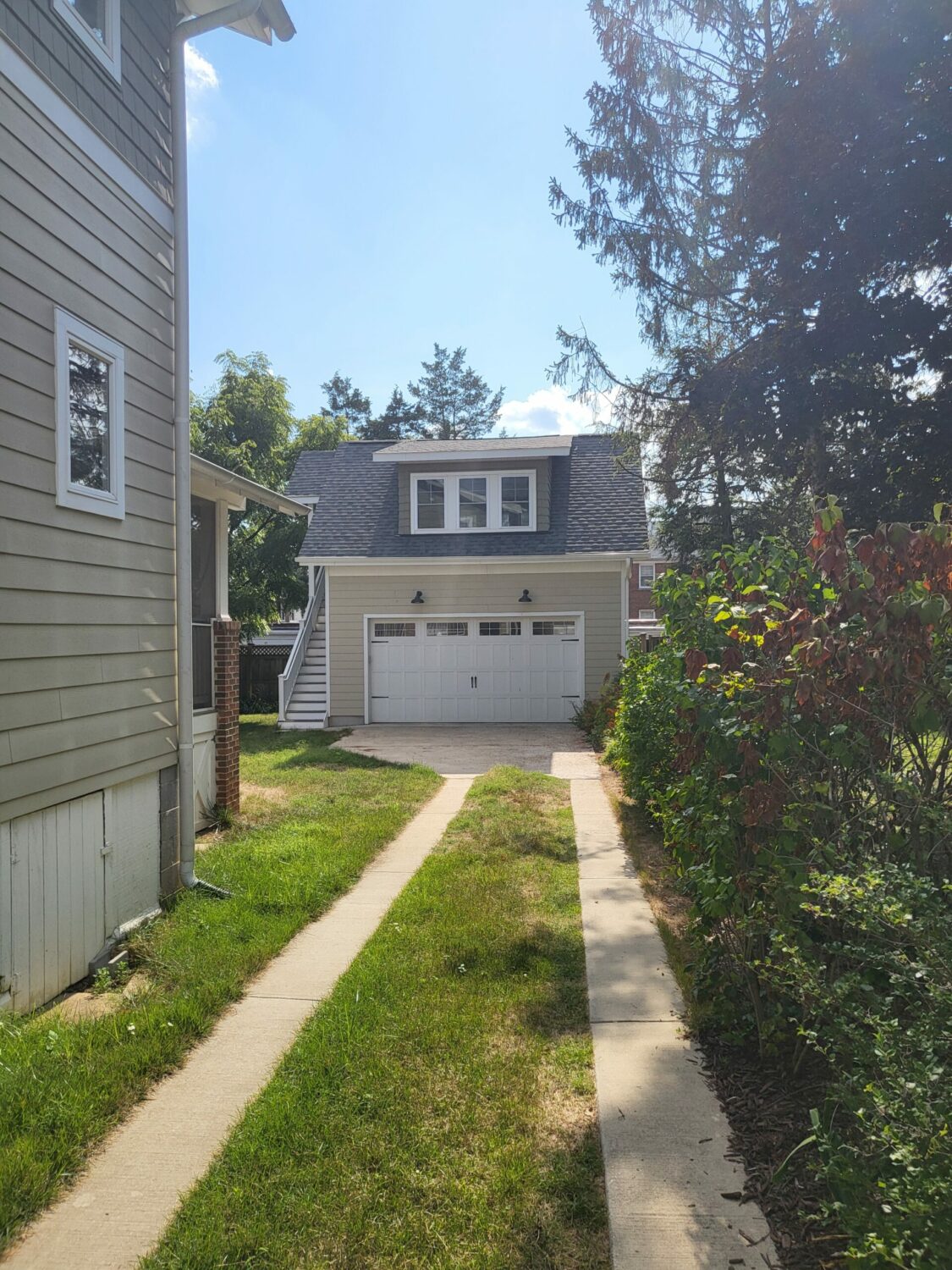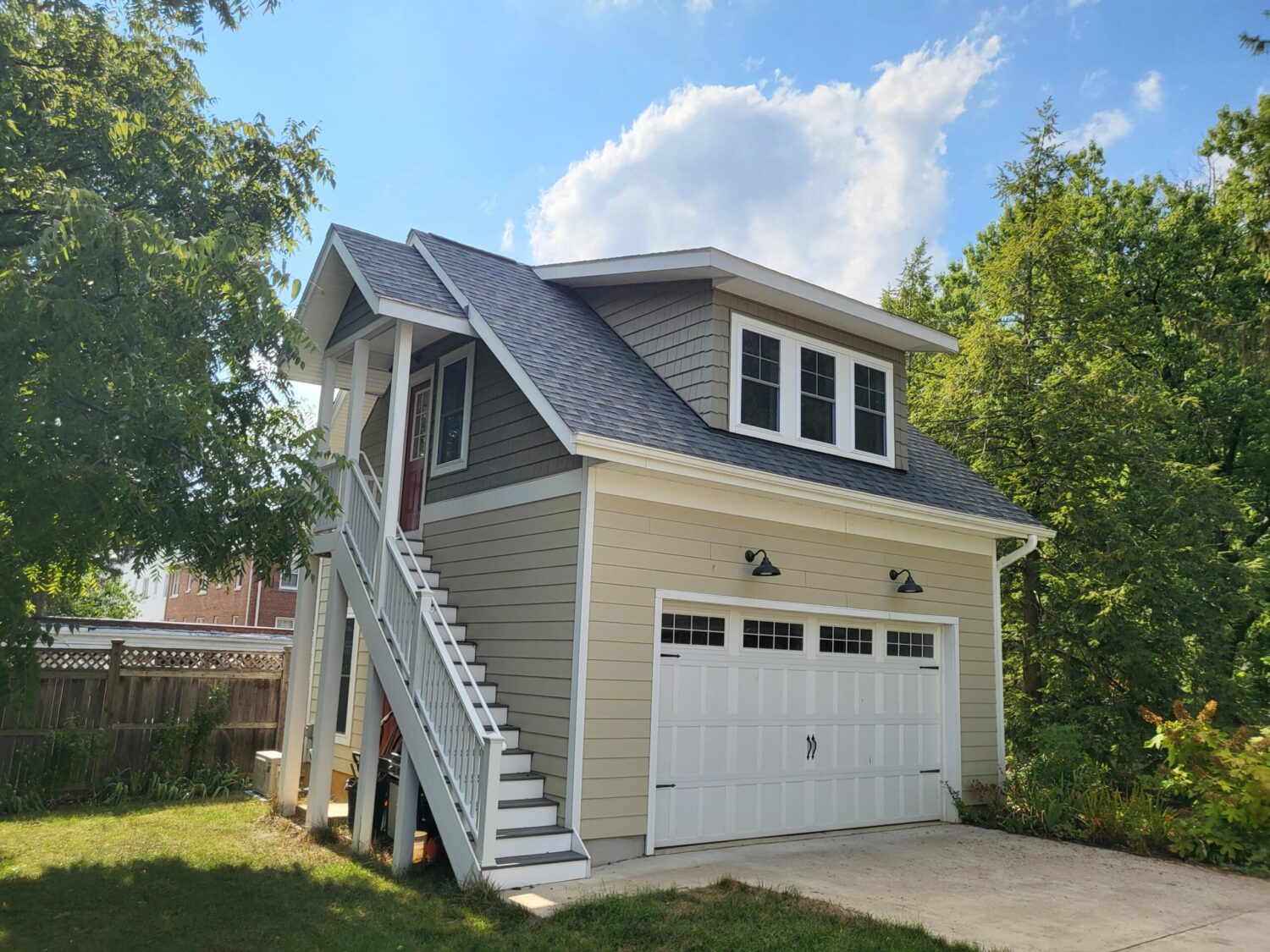Accessory dwelling units (ADUs) in Arlington, VA, have become popular for homeowners looking to enhance their property with extra living space, generate rental income, or provide accommodations for family members. In Arlington, VA, the charm of established neighborhoods meets modern housing needs through the strategic addition of ADUs.
However, adding an ADU to your property involves understanding various zoning regulations, planning details, and construction nuances. Below, we will explore important factors to consider when planning an ADU for your Arlington property.
Maximizing Property Value with Accessory Dwelling Units in Arlington, VA
Accessory dwelling units are separate, detached living units on your property that, for most of Arlington zoning, are restricted to a footprint of 560 sq feet, the size of a typical two-car garage. Often used for a guest suite or a home office, an ADU is also a great solution for accommodating aging parents or adult children.
ADUs can also be a source of rental income. Renting out an ADU can generate a steady revenue stream in a high-demand area like Arlington. In Arlington, VA, however, the property owner needs to live in the house or the ADU.
If you can, adding an ADU to your property increases your home’s value by adding size, living space, and the potential for rental income.
Planning for an Accessory Dwelling Unit in Arlington, VA
Not every property in Arlington, VA, can accommodate an ADU, as the unit has to be a certain distance from the property line and the existing home. The first step is to ensure your property has enough room and meets zoning regulations. Collaborating with a contractor experienced in building ADUs in Arlington, like our team at Alair, during the planning phase is crucial to ensuring your project meets Arlington County’s zoning requirements.
The Importance of a Plat
One of the first things you need when considering an accessory dwelling unit or any addition to your home is a plat, also known as a survey. This document shows the footprint of your house on the property, including the boundaries and any existing structures. It’s essential for determining what you can do with your space. For example, if you want to add an extension to the back of your house, the plat will show the available space and any constraints based on property lines and setbacks.

Navigating County Zoning Regulations for an Accessory Dwelling Unit in Arlington, VA
Zoning regulations can be tricky, especially in jurisdictions like Arlington County, where the rules were established in the 1950s. Many homes built before these regulations don’t conform to current codes. For instance, if your house was built before the zoning laws were in place, it might already violate today’s setback requirements. Building an ADU or any addition to such a home requires navigating the complexities of getting a code exception.
The Buildable Footprint and Setbacks
Understanding your buildable footprint is key. On corner lots, for instance, the setbacks—how far your building needs to be from the property lines—differ from those of regular lots. This impacts what you can build and where. For homes that don’t comply with current setbacks, adding an ADU or expanding your home in Arlington, VA, might mean going through a process to obtain a code exception. These exceptions allow you to build despite existing zoning laws, but they involve hearings and can extend the timeline of your project.
Conclusion
Adding an accessory dwelling unit in Arlington, VA, is a significant investment that requires careful planning and a thorough understanding of your property’s limitations and possibilities. Before you talk with any builder, get your plat. Ensure that your builder can help you navigate zoning regulations and be realistic about your construction timeline if you need a code exception. With Alair’s guidance, your vision can be realized. Whether you’re just starting to dream or ready to build, we’re here to help every step of the way. Contact us today to get started.
