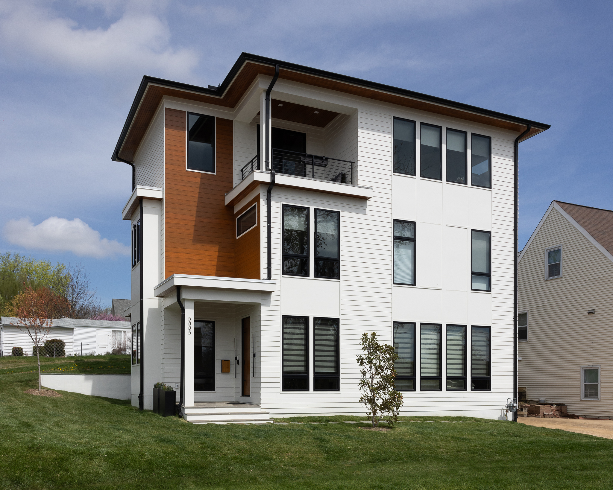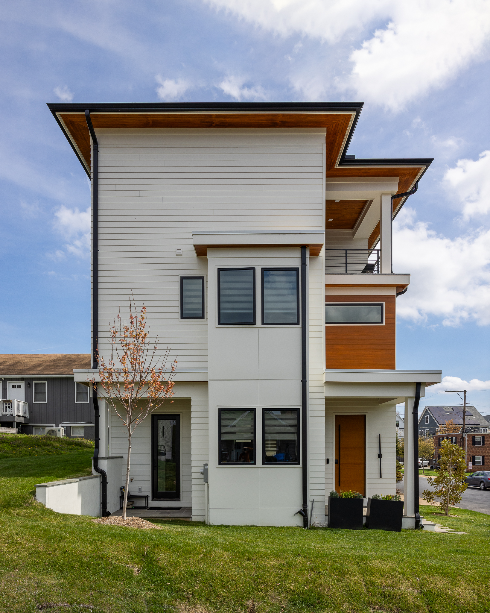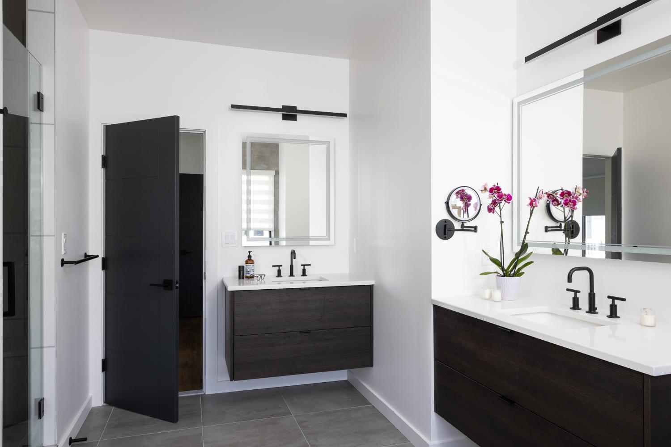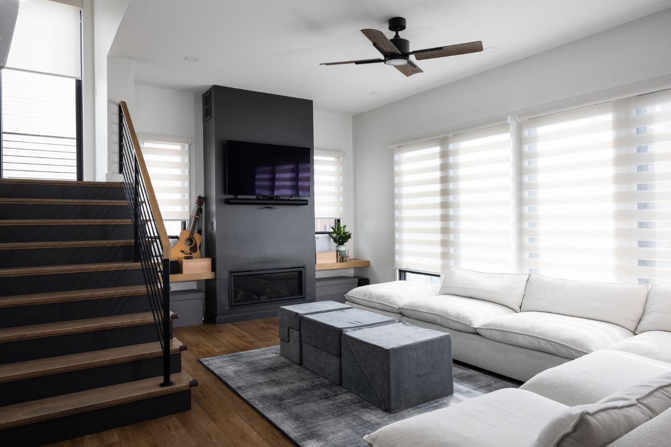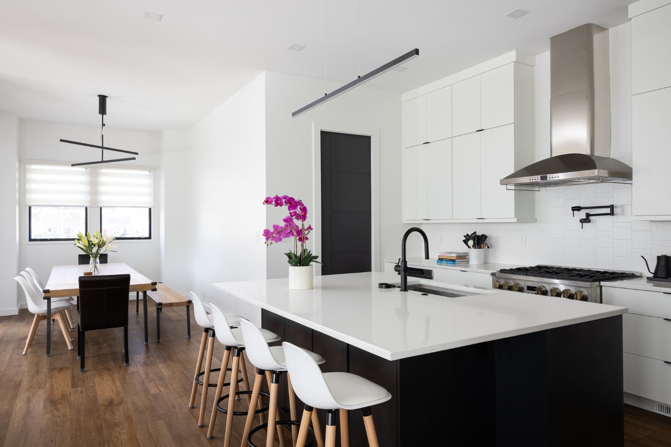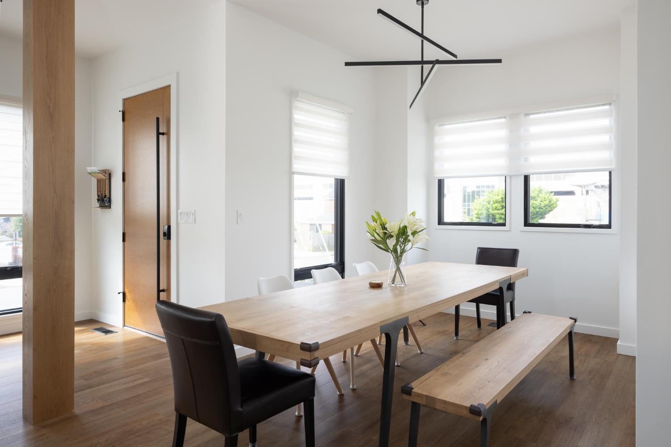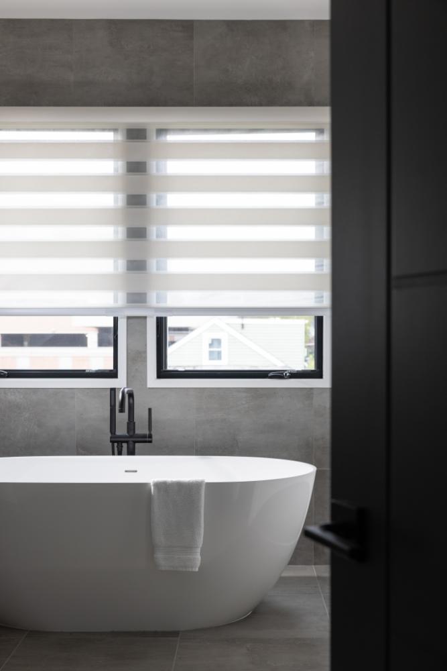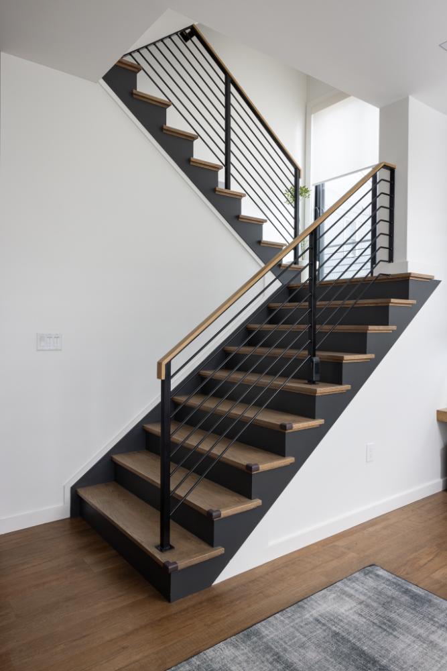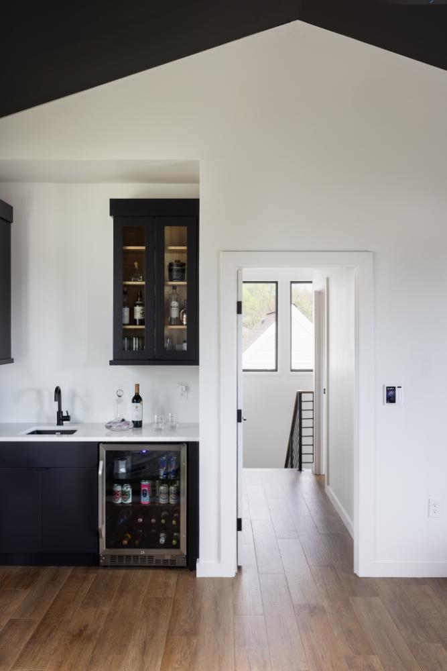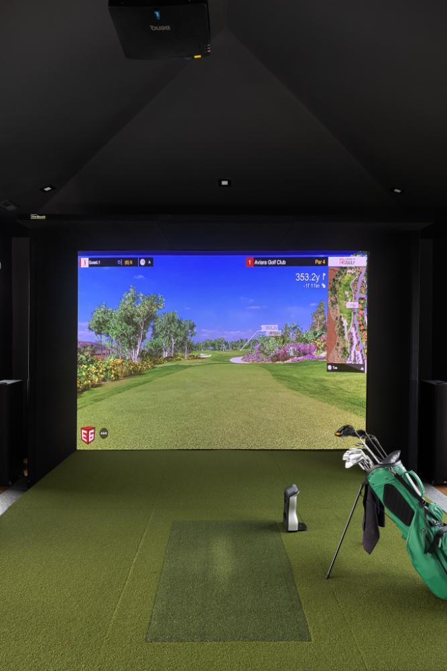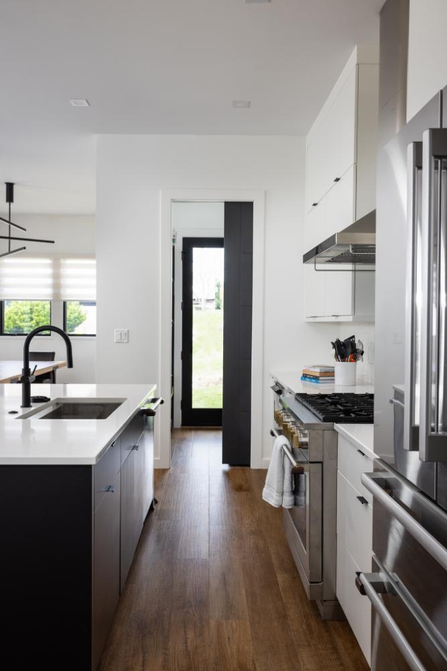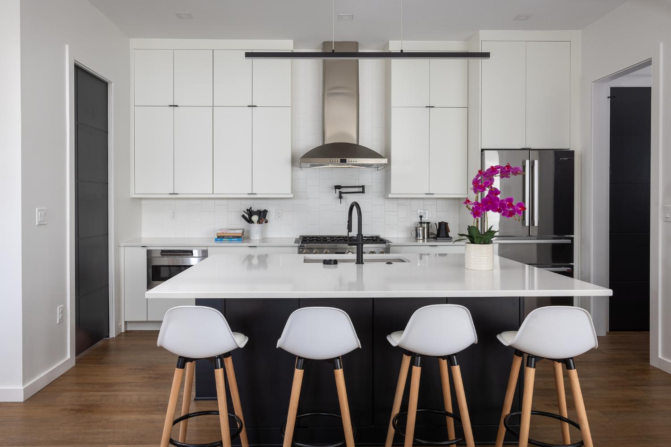Arlington Modern Custom Home
This Arlington home was a long-time rental, ready to be transformed into a custom modern family home.
With limited space on their small Arlington lot, the owners sought to maximize every inch possible. Among their home renovation priorities was room for a golf simulator.
Our team brought this Arlington home down to the foundation, and through a strategic home addition, we built a four-bedroom, three-and-a-half-bath home, including a dedicated space for the golf simulator on the third floor.
Additional features of this Arlington custom home include lofty ceilings, a large kitchen island, an expansive primary suite, and a balcony off the third floor.
Integrated smart home features, including smart toilets that open automatically and a digital shower system in the primary bath, complement this custom home’s modern aesthetics.
Square Feet: 2,916 S/F
Time to complete: 11 Months
Architect: Moment Engineering
Market Partners: Ferguson, Brazilian Floors, Architessa Tile, Dominion Lighting, Granite ASAP, St. Clair Kitchens
Photographer: Christy Kosnic Photography
With limited space on their small Arlington lot, the owners sought to maximize every inch possible. Among their home renovation priorities was room for a golf simulator.
Our team brought this Arlington home down to the foundation, and through a strategic home addition, we built a four-bedroom, three-and-a-half-bath home, including a dedicated space for the golf simulator on the third floor.
Additional features of this Arlington custom home include lofty ceilings, a large kitchen island, an expansive primary suite, and a balcony off the third floor.
Integrated smart home features, including smart toilets that open automatically and a digital shower system in the primary bath, complement this custom home’s modern aesthetics.
Square Feet: 2,916 S/F
Time to complete: 11 Months
Architect: Moment Engineering
Market Partners: Ferguson, Brazilian Floors, Architessa Tile, Dominion Lighting, Granite ASAP, St. Clair Kitchens
Photographer: Christy Kosnic Photography
Schedule A Project Consultation For Your Home
Click the button below to tell us more about your custom home building project and then a member of our team will follow up to set up a Project Consultation meeting.
